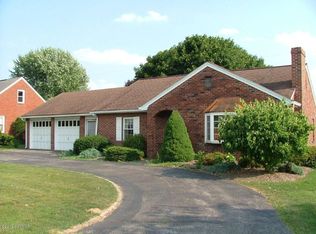Sold for $255,000
$255,000
925 Buffalo Rd, Lewisburg, PA 17837
3beds
1,426sqft
Single Family Residence
Built in 1960
0.31 Acres Lot
$255,100 Zestimate®
$179/sqft
$1,869 Estimated rent
Home value
$255,100
Estimated sales range
Not available
$1,869/mo
Zestimate® history
Loading...
Owner options
Explore your selling options
What's special
Update : Sellers will be replacing the roof.. Sellers have also made several repairs including GFI outlets. Sellers have also had the sewer line replaced in accordance with the LASA.
This one of a kind skillfully constructed home is now available to it's new home owner!!! Features a one car garage with a breezeway between the garage and house. Enjoy the convenience of downtown Lewisburg in this lovely ranch house. Lewisburg Recreational is within walking distance as well as the Rail to Trails and the Miller Center. Shopping and the hospital and doctor offices are near by.
Exterior is Ohio Blue Stone & cedar or redwood siding. Built in 1960 this house is part on the Brouse's Addition. Call today for your private showing!!!
Zillow last checked: 8 hours ago
Listing updated: August 28, 2025 at 11:57am
Listed by:
JILL L. RUSSELL 570-716-4746,
BERKSHIRE HATHAWAY HOMESERVICES HODRICK REALTY-LEWS
Bought with:
REBECCA CLAYTON McCARTHY, RS359308
BERKSHIRE HATHAWAY HOMESERVICES HODRICK REALTY-LEWS
Source: CSVBOR,MLS#: 20-99373
Facts & features
Interior
Bedrooms & bathrooms
- Bedrooms: 3
- Bathrooms: 2
- Full bathrooms: 1
- 1/2 bathrooms: 1
Primary bedroom
- Description: 1/2 bath access
- Level: First
- Area: 176.8 Square Feet
- Dimensions: 13.00 x 13.60
Bedroom 2
- Level: First
- Area: 136 Square Feet
- Dimensions: 10.00 x 13.60
Bedroom 3
- Description: HU for laundry
- Level: First
- Area: 110 Square Feet
- Dimensions: 10.00 x 11.00
Bathroom
- Description: Door to Dining Room
- Level: First
Bathroom
- Level: First
Dining room
- Description: Large window facing south
- Level: First
- Area: 205.4 Square Feet
- Dimensions: 15.80 x 13.00
Kitchen
- Description: Oven does not work
- Level: First
- Area: 134.16 Square Feet
- Dimensions: 8.60 x 15.60
Living room
- Description: Fireplace /wood/coal insert
- Level: First
- Area: 252.96 Square Feet
- Dimensions: 18.60 x 13.60
Heating
- Oil
Cooling
- Central Air
Appliances
- Included: Refrigerator, Coal Stove, Wood Stove
- Laundry: Laundry Hookup
Features
- Flooring: Hardwood
- Doors: Storm Door(s)
- Basement: Block,Concrete
- Has fireplace: Yes
Interior area
- Total structure area: 1,426
- Total interior livable area: 1,426 sqft
- Finished area above ground: 1,426
- Finished area below ground: 0
Property
Parking
- Total spaces: 1
- Parking features: 1 Car, Garage Door Opener
- Has attached garage: Yes
- Details: 6
Features
- Patio & porch: Breezeway
Lot
- Size: 0.31 Acres
- Dimensions: .31
- Topography: No
Details
- Parcel number: 008010057.0000
- Zoning: Residential Sub
- Zoning description: Non-Participating
Construction
Type & style
- Home type: SingleFamily
- Architectural style: Ranch
- Property subtype: Single Family Residence
Materials
- Stone, Wood
- Foundation: None
- Roof: Shingle
Condition
- Year built: 1960
Details
- Warranty included: Yes
Utilities & green energy
- Electric: 200+ Amp Service
- Sewer: Public Sewer
- Water: Public
Community & neighborhood
Community
- Community features: Paved Streets, Undergrnd Utilities
Location
- Region: Lewisburg
- Subdivision: 0-None
Price history
| Date | Event | Price |
|---|---|---|
| 8/28/2025 | Sold | $255,000$179/sqft |
Source: CSVBOR #20-99373 Report a problem | ||
| 8/4/2025 | Pending sale | $255,000$179/sqft |
Source: CSVBOR #20-99373 Report a problem | ||
| 7/11/2025 | Price change | $255,000-3.8%$179/sqft |
Source: CSVBOR #20-99373 Report a problem | ||
| 5/24/2025 | Listed for sale | $265,000$186/sqft |
Source: CSVBOR #20-99373 Report a problem | ||
| 5/5/2025 | Pending sale | $265,000$186/sqft |
Source: CSVBOR #20-99373 Report a problem | ||
Public tax history
| Year | Property taxes | Tax assessment |
|---|---|---|
| 2025 | $3,758 | $95,900 |
| 2024 | $3,758 +4.4% | $95,900 |
| 2023 | $3,601 +2.7% | $95,900 |
Find assessor info on the county website
Neighborhood: 17837
Nearby schools
GreatSchools rating
- 9/10Linntown El SchoolGrades: 4-5Distance: 0.7 mi
- 8/10Donald H Eichhorn Middle SchoolGrades: 6-8Distance: 0.8 mi
- 8/10Lewisburg High SchoolGrades: 9-12Distance: 1.1 mi
Schools provided by the listing agent
- District: Lewisburg
Source: CSVBOR. This data may not be complete. We recommend contacting the local school district to confirm school assignments for this home.

Get pre-qualified for a loan
At Zillow Home Loans, we can pre-qualify you in as little as 5 minutes with no impact to your credit score.An equal housing lender. NMLS #10287.
