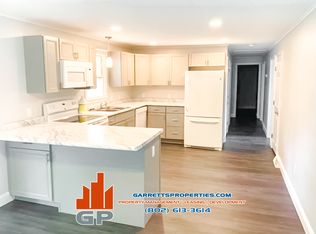Closed
Listed by:
Jolene R Greene,
RE/MAX North Professionals 802-655-3333
Bought with: Northern Vermont Realty Group
$400,000
925 Bay Road, Colchester, VT 05446
3beds
1,017sqft
Ranch
Built in 1970
0.52 Acres Lot
$400,900 Zestimate®
$393/sqft
$2,843 Estimated rent
Home value
$400,900
$369,000 - $437,000
$2,843/mo
Zestimate® history
Loading...
Owner options
Explore your selling options
What's special
A great value for a sweet house in Chittenden County! This Colchester ranch is welcoming from the moment you drive up. The main level features a more open floorplan than you might expect, with a good-sized living room open to the kitchen/dining area. The star of the show is the large solarium, offering views of the wooded backyard to bring the outdoors in. Whether you're looking for a special place for your plants, space to work from home, or just enjoy a lot of natural light, this room is a unique find! A screened-in porch off the solarium is the perfect spot to spend the upcoming summer nights. Three cozy bedrooms and a full bathroom round out the main level. Laundry and tons of storage space are located in the dry basement, and the attached garage is just enough to keep your toys out of the cold, or the snow off your car. A row of mature hedges offer privacy from the main road. 5-year-old roof. This home is ready to live-in as-is, and with a few updates could be a stunner! Great location, just 7 min to Bayside Park and Lake Champlain, 7 min to I-89 exits 16 or 17, 15 min to hospital or airport.
Zillow last checked: 8 hours ago
Listing updated: June 16, 2025 at 01:17pm
Listed by:
Jolene R Greene,
RE/MAX North Professionals 802-655-3333
Bought with:
Bruce G Allen
Northern Vermont Realty Group
Aaron Scowcroft
Northern Vermont Realty Group
Source: PrimeMLS,MLS#: 5040007
Facts & features
Interior
Bedrooms & bathrooms
- Bedrooms: 3
- Bathrooms: 1
- Full bathrooms: 1
Heating
- Natural Gas, Forced Air
Cooling
- None
Appliances
- Included: Dryer, Refrigerator, Washer, Electric Stove, Gas Water Heater
- Laundry: In Basement
Features
- Kitchen/Dining, Natural Light
- Flooring: Hardwood, Parquet, Slate/Stone, Vinyl
- Windows: Skylight(s)
- Basement: Unfinished,Interior Entry
- Attic: Attic with Hatch/Skuttle
- Has fireplace: Yes
- Fireplace features: Gas
Interior area
- Total structure area: 1,881
- Total interior livable area: 1,017 sqft
- Finished area above ground: 1,017
- Finished area below ground: 0
Property
Parking
- Total spaces: 1
- Parking features: Crushed Stone, Paved, Attached
- Garage spaces: 1
Accessibility
- Accessibility features: 1st Floor Bedroom, 1st Floor Full Bathroom, 1st Floor Hrd Surfce Flr, One-Level Home
Features
- Levels: One
- Stories: 1
- Patio & porch: Screened Porch
- Exterior features: Natural Shade
Lot
- Size: 0.52 Acres
- Features: Level, Rolling Slope, Wooded
Details
- Parcel number: 15304820270
- Zoning description: R-1 Res
Construction
Type & style
- Home type: SingleFamily
- Architectural style: Ranch
- Property subtype: Ranch
Materials
- Vinyl Siding
- Foundation: Concrete
- Roof: Asphalt Shingle
Condition
- New construction: No
- Year built: 1970
Utilities & green energy
- Electric: Circuit Breakers
- Sewer: Private Sewer, Septic Tank
- Utilities for property: Cable Available, Gas On-Site
Community & neighborhood
Security
- Security features: Carbon Monoxide Detector(s), Smoke Detector(s)
Location
- Region: Colchester
Other
Other facts
- Road surface type: Paved
Price history
| Date | Event | Price |
|---|---|---|
| 6/16/2025 | Sold | $400,000+5.3%$393/sqft |
Source: | ||
| 5/30/2025 | Contingent | $380,000$374/sqft |
Source: | ||
| 5/8/2025 | Listed for sale | $380,000+63.1%$374/sqft |
Source: | ||
| 7/15/2020 | Sold | $233,000-4.1%$229/sqft |
Source: | ||
| 4/1/2020 | Listed for sale | $243,000+17.4%$239/sqft |
Source: Coldwell Banker Hickok and Boardman #4800084 Report a problem | ||
Public tax history
| Year | Property taxes | Tax assessment |
|---|---|---|
| 2024 | -- | -- |
| 2023 | -- | -- |
| 2022 | -- | -- |
Find assessor info on the county website
Neighborhood: 05446
Nearby schools
GreatSchools rating
- NAUnion Memorial SchoolGrades: PK-2Distance: 0.7 mi
- 8/10Colchester Middle SchoolGrades: 6-8Distance: 1.9 mi
- 9/10Colchester High SchoolGrades: 9-12Distance: 2.1 mi
Schools provided by the listing agent
- Elementary: Malletts Bay Elementary School
- Middle: Colchester Middle School
- High: Colchester High School
- District: Colchester School District
Source: PrimeMLS. This data may not be complete. We recommend contacting the local school district to confirm school assignments for this home.

Get pre-qualified for a loan
At Zillow Home Loans, we can pre-qualify you in as little as 5 minutes with no impact to your credit score.An equal housing lender. NMLS #10287.
