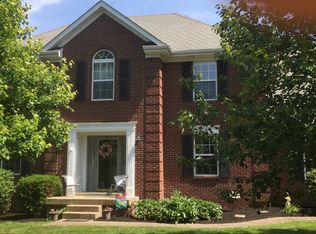Sold for $407,500 on 09/06/24
$407,500
925 Augusta Drive SE, Corydon, IN 47112
4beds
2,978sqft
Single Family Residence
Built in 1996
0.56 Acres Lot
$420,400 Zestimate®
$137/sqft
$2,347 Estimated rent
Home value
$420,400
Estimated sales range
Not available
$2,347/mo
Zestimate® history
Loading...
Owner options
Explore your selling options
What's special
This single-owner home, boasting 2,978 sq ft, invites you to simply bring your belongings and start making memories. Step into a vibrant living room where natural light dances across rich hardwood floors, highlighting a cozy gas log fireplace and vaulted ceilings. The open floor plan seamlessly connects to a spacious deck, perfect for sipping your morning coffee or hosting a BBQ bash. The heart of this home is undoubtedly the kitchen, with its sleek granite countertops and custom tiled flooring. Updated appliances and a generous dining area make it the ideal spot for whipping up gourmet meals and entertaining guests. The primary bedroom offers an inviting escape, complete with a roomy layout and an en suite bathroom that includes dual sinks, a privacy water closet, and a luxurious oversized shower. Two additional bedrooms on the main floor provide ample space, comfort, and style for family or guests. The adventure continues on the lower level with a vast family room that opens onto an oversized patio, a fourth bedroom, a full bathroom, office space, and lots of storage. It’s like discovering a whole new world downstairs! Located near Corydon Central High School and just a stone’s throw from Rice Island Park, outdoor enthusiasts will find no shortage of activities. Whether you fancy a round of golf at nearby Old Capital Golf Club, a tranquil trail walk on Indian Creek Trail, or mingling with friendly neighbors in Country Club Estates, this home delivers.
Zillow last checked: 8 hours ago
Listing updated: September 06, 2024 at 12:15pm
Listed by:
Robin Bays,
Schuler Bauer Real Estate Services ERA Powered,
Elizabeth Whittinghill,
Schuler Bauer Real Estate Services ERA Powered
Bought with:
Amy O'Connor, RB22000585
Homepage Realty
Source: SIRA,MLS#: 202409086 Originating MLS: Southern Indiana REALTORS Association
Originating MLS: Southern Indiana REALTORS Association
Facts & features
Interior
Bedrooms & bathrooms
- Bedrooms: 4
- Bathrooms: 3
- Full bathrooms: 3
Primary bedroom
- Description: Flooring: Luxury Vinyl Plank
- Level: First
- Dimensions: 12.3 x 15.7
Bedroom
- Description: Flooring: Carpet
- Level: First
- Dimensions: 12.3 x 12.5
Bedroom
- Description: Flooring: Carpet
- Level: First
- Dimensions: 11 x 11.6
Bedroom
- Description: Flooring: Carpet
- Level: Lower
- Dimensions: 15.3 x 15.5
Dining room
- Description: Flooring: Tile
- Level: First
- Dimensions: 9.4 x 12.2
Family room
- Description: Flooring: Carpet
- Level: Lower
- Dimensions: 15.6 x 29.8
Other
- Description: Flooring: Tile
- Level: First
- Dimensions: 11.5 x 11.5
Other
- Description: Flooring: Linoleum
- Level: Lower
- Dimensions: 7.7 x 9.9
Kitchen
- Description: Flooring: Tile
- Level: First
- Dimensions: 12.2 x 16.9
Living room
- Description: Flooring: Wood
- Level: First
- Dimensions: 17.4 x 19.8
Office
- Description: Flooring: Carpet
- Level: Lower
- Dimensions: 7.5 x 11.5
Heating
- Heat Pump
Cooling
- Central Air
Appliances
- Included: Dishwasher, Freezer, Disposal, Microwave, Oven, Range, Refrigerator, Water Softener
- Laundry: Laundry Closet, Main Level
Features
- Breakfast Bar, Ceramic Bath, Ceiling Fan(s), Separate/Formal Dining Room, Entrance Foyer, Home Office, Bath in Primary Bedroom, Main Level Primary, Pantry, Utility Room, Vaulted Ceiling(s), Walk-In Closet(s)
- Windows: Thermal Windows
- Basement: Full,Finished,Walk-Out Access
- Number of fireplaces: 1
- Fireplace features: Gas, Wood Burning
Interior area
- Total structure area: 2,978
- Total interior livable area: 2,978 sqft
- Finished area above ground: 1,643
- Finished area below ground: 1,335
Property
Parking
- Total spaces: 2
- Parking features: Attached, Garage, Garage Faces Side, Garage Door Opener
- Attached garage spaces: 2
- Has uncovered spaces: Yes
- Details: Off Street
Features
- Levels: One
- Stories: 1
- Patio & porch: Covered, Deck, Patio
- Exterior features: Deck, Landscaping, Paved Driveway, Patio
- Has view: Yes
- View description: Park/Greenbelt, Panoramic
Lot
- Size: 0.56 Acres
- Features: Corner Lot, Dead End
Details
- Parcel number: 311406226003000007
- Zoning: Residential
- Zoning description: Residential
Construction
Type & style
- Home type: SingleFamily
- Architectural style: One Story
- Property subtype: Single Family Residence
Materials
- Brick, Frame
- Foundation: Poured
- Roof: Shingle
Condition
- New construction: No
- Year built: 1996
Utilities & green energy
- Sewer: Septic Tank
- Water: Connected, Public
Community & neighborhood
Security
- Security features: Security System
Location
- Region: Corydon
- Subdivision: Country Club Estates
HOA & financial
HOA
- Has HOA: Yes
- HOA fee: $175 annually
Other
Other facts
- Listing terms: Cash,Conventional,FHA,VA Loan
- Road surface type: Paved
Price history
| Date | Event | Price |
|---|---|---|
| 9/6/2024 | Sold | $407,500-1.8%$137/sqft |
Source: | ||
| 8/12/2024 | Pending sale | $415,000$139/sqft |
Source: | ||
| 7/3/2024 | Listed for sale | $415,000-5.6%$139/sqft |
Source: | ||
| 7/3/2024 | Listing removed | -- |
Source: | ||
| 7/1/2024 | Price change | $439,8000%$148/sqft |
Source: | ||
Public tax history
| Year | Property taxes | Tax assessment |
|---|---|---|
| 2024 | $1,959 -0.7% | $330,600 +0.9% |
| 2023 | $1,973 +14.2% | $327,800 +7.3% |
| 2022 | $1,728 +6.6% | $305,500 +15.9% |
Find assessor info on the county website
Neighborhood: 47112
Nearby schools
GreatSchools rating
- 6/10Corydon Elementary SchoolGrades: PK-3Distance: 0.6 mi
- 8/10Corydon Central Jr High SchoolGrades: 7-8Distance: 0.6 mi
- 6/10Corydon Central High SchoolGrades: 9-12Distance: 0.7 mi

Get pre-qualified for a loan
At Zillow Home Loans, we can pre-qualify you in as little as 5 minutes with no impact to your credit score.An equal housing lender. NMLS #10287.
