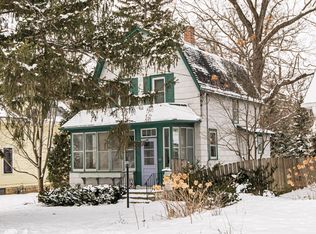Closed
$387,500
925 7th Ave SW, Rochester, MN 55902
5beds
2,538sqft
Single Family Residence
Built in 1963
8,712 Square Feet Lot
$432,000 Zestimate®
$153/sqft
$2,781 Estimated rent
Home value
$432,000
$410,000 - $458,000
$2,781/mo
Zestimate® history
Loading...
Owner options
Explore your selling options
What's special
Perfect Old SW location just steps from Soldier's Field, blocks from all that downtown & the Mayo Clinic have to offer! Be wowed by newly refinished hardwood floors, paint and recently finished lower level. Home features 2 fireplaces, formal dining, & rare 5-bedroom layout that is impossible to find at this price point & location! Detached 2 car garage provides plenty of off-street parking. Roof replaced Aug 2022. This is the perfect move-in ready property to experience the convenience & walkability of Old SW! some photos have been virtually staged.
Zillow last checked: 8 hours ago
Listing updated: May 18, 2024 at 11:37pm
Listed by:
Knelly Dettinger 507-272-0526,
Keller Williams Realty Diversified
Bought with:
Justin Lenk
eXp Realty
Source: NorthstarMLS as distributed by MLS GRID,MLS#: 6344879
Facts & features
Interior
Bedrooms & bathrooms
- Bedrooms: 5
- Bathrooms: 3
- Full bathrooms: 2
- 1/2 bathrooms: 1
Bedroom 1
- Level: Upper
- Area: 187 Square Feet
- Dimensions: 17x11
Bedroom 2
- Level: Upper
- Area: 144 Square Feet
- Dimensions: 12x12
Bedroom 3
- Level: Lower
- Area: 132 Square Feet
- Dimensions: 12x11
Bedroom 4
- Level: Lower
- Area: 110 Square Feet
- Dimensions: 10x11
Bedroom 5
- Level: Lower
- Area: 99 Square Feet
- Dimensions: 9x11
Bathroom
- Level: Upper
Bathroom
- Level: Upper
Bathroom
- Level: Main
Bathroom
- Level: Lower
Dining room
- Level: Main
Family room
- Level: Lower
Kitchen
- Level: Main
Laundry
- Level: Lower
Living room
- Level: Main
- Area: 294 Square Feet
- Dimensions: 21x14
Utility room
- Level: Basement
Heating
- Hot Water
Cooling
- Central Air
Appliances
- Included: Dishwasher, Dryer, Microwave, Range, Refrigerator, Washer
Features
- Basement: Finished,Full
- Number of fireplaces: 2
- Fireplace features: Family Room, Gas, Living Room, Wood Burning
Interior area
- Total structure area: 2,538
- Total interior livable area: 2,538 sqft
- Finished area above ground: 1,494
- Finished area below ground: 1,044
Property
Parking
- Total spaces: 2
- Parking features: Detached, Concrete, Garage Door Opener
- Garage spaces: 2
- Has uncovered spaces: Yes
- Details: Garage Dimensions (24x24), Garage Door Height (8)
Accessibility
- Accessibility features: None
Features
- Levels: Four or More Level Split
- Pool features: None
Lot
- Size: 8,712 sqft
- Dimensions: 50 x 170
Details
- Foundation area: 1494
- Parcel number: 640231024788
- Zoning description: Residential-Single Family
Construction
Type & style
- Home type: SingleFamily
- Property subtype: Single Family Residence
Materials
- Steel Siding
Condition
- Age of Property: 61
- New construction: No
- Year built: 1963
Utilities & green energy
- Electric: Circuit Breakers
- Gas: Natural Gas
- Sewer: City Sewer/Connected
- Water: City Water/Connected
Community & neighborhood
Location
- Region: Rochester
- Subdivision: Williams Healys & Cornforths
HOA & financial
HOA
- Has HOA: No
Price history
| Date | Event | Price |
|---|---|---|
| 5/19/2023 | Sold | $387,500-3.1%$153/sqft |
Source: | ||
| 3/31/2023 | Listed for sale | $399,900+79.8%$158/sqft |
Source: | ||
| 11/30/2007 | Sold | $222,400$88/sqft |
Source: | ||
Public tax history
| Year | Property taxes | Tax assessment |
|---|---|---|
| 2024 | $4,932 | $388,200 -1.3% |
| 2023 | -- | $393,200 +17.7% |
| 2022 | $4,218 +4.3% | $334,100 +9% |
Find assessor info on the county website
Neighborhood: Historic Southwest
Nearby schools
GreatSchools rating
- 8/10Folwell Elementary SchoolGrades: PK-5Distance: 0.7 mi
- 9/10Mayo Senior High SchoolGrades: 8-12Distance: 1.5 mi
- 5/10John Adams Middle SchoolGrades: 6-8Distance: 3.1 mi
Schools provided by the listing agent
- Elementary: Folwell
- Middle: Willow Creek
- High: Mayo
Source: NorthstarMLS as distributed by MLS GRID. This data may not be complete. We recommend contacting the local school district to confirm school assignments for this home.
Get a cash offer in 3 minutes
Find out how much your home could sell for in as little as 3 minutes with a no-obligation cash offer.
Estimated market value
$432,000
Get a cash offer in 3 minutes
Find out how much your home could sell for in as little as 3 minutes with a no-obligation cash offer.
Estimated market value
$432,000
