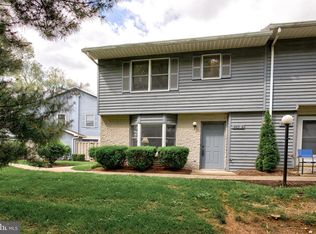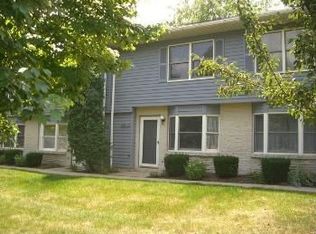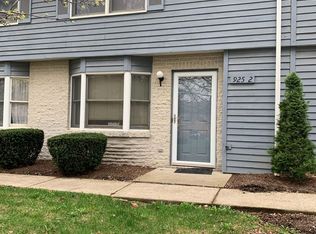Sold for $225,000
$225,000
925-3 W Whitehall Rd, State College, PA 16801
2beds
1,150sqft
Townhouse
Built in 1987
-- sqft lot
$231,400 Zestimate®
$196/sqft
$1,860 Estimated rent
Home value
$231,400
$206,000 - $259,000
$1,860/mo
Zestimate® history
Loading...
Owner options
Explore your selling options
What's special
Welcome homeowners or investors alike, to this 2 bedrooms and 1.5 baths Shamrock Townhome. This move-in-ready gem is conveniently located to all Happy Valley Amenities and attractions. The first floor features a bright eat-in kitchen, a half bathroom, cozy living room, and the convenience of a first-floor laundry. Upstairs, you’ll find two generously sized bedrooms and a full bathroom. Enjoy year-round comfort with natural gas forced air heating and central air. Step outside to your private, adorable patio, perfect for relaxing or summer grilling. Covered parking adds extra convenience to this delightful property. Schedule your private tour today and see it for yourself.
Zillow last checked: 8 hours ago
Listing updated: May 16, 2025 at 04:23am
Listed by:
Aaron Burrell 810-627-0210,
Kissinger, Bigatel & Brower,
Listing Team: Aaron And April Burrell, Co-Listing Team: Aaron And April Burrell,Co-Listing Agent: April Burrell 810-627-0164,
Kissinger, Bigatel & Brower
Bought with:
Amanda Burgess, RS364459
Kissinger, Bigatel & Brower
Source: Bright MLS,MLS#: PACE2513940
Facts & features
Interior
Bedrooms & bathrooms
- Bedrooms: 2
- Bathrooms: 2
- Full bathrooms: 1
- 1/2 bathrooms: 1
- Main level bathrooms: 1
Bedroom 1
- Level: Upper
- Area: 150 Square Feet
- Dimensions: 15 x 10
Bedroom 2
- Level: Upper
- Area: 168 Square Feet
- Dimensions: 14 x 12
Other
- Level: Upper
- Area: 35 Square Feet
- Dimensions: 5 x 7
Half bath
- Level: Main
- Area: 25 Square Feet
- Dimensions: 5 x 5
Kitchen
- Level: Main
- Area: 187 Square Feet
- Dimensions: 17 x 11
Laundry
- Level: Main
- Area: 30 Square Feet
- Dimensions: 5 x 6
Living room
- Level: Main
- Area: 168 Square Feet
- Dimensions: 14 x 12
Heating
- Forced Air, Natural Gas
Cooling
- Central Air, Electric
Appliances
- Included: Dishwasher, Dryer, Microwave, Oven/Range - Electric, Refrigerator, Washer, Electric Water Heater
- Laundry: Dryer In Unit, Washer In Unit, Main Level, Laundry Room
Features
- Dry Wall
- Flooring: Carpet, Vinyl
- Has basement: No
- Has fireplace: No
Interior area
- Total structure area: 1,150
- Total interior livable area: 1,150 sqft
- Finished area above ground: 1,150
Property
Parking
- Total spaces: 1
- Parking features: Detached Carport
- Carport spaces: 1
Accessibility
- Accessibility features: None
Features
- Levels: Two
- Stories: 2
- Pool features: None
Details
- Additional structures: Above Grade
- Parcel number: 36028,023,0925C
- Zoning: R3B
- Special conditions: Standard
- Other equipment: None
Construction
Type & style
- Home type: Townhouse
- Architectural style: Other
- Property subtype: Townhouse
Materials
- Stick Built, Wood Siding
- Foundation: Slab
- Roof: Shingle
Condition
- New construction: No
- Year built: 1987
Utilities & green energy
- Electric: 100 Amp Service
- Sewer: Public Septic
- Water: Public
Community & neighborhood
Location
- Region: State College
- Subdivision: Shamrock Townhomes
- Municipality: STATE COLLEGE BORO
HOA & financial
Other fees
- Condo and coop fee: $287 monthly
Other
Other facts
- Listing agreement: Exclusive Right To Sell
- Listing terms: Cash,Conventional
- Ownership: Condominium
Price history
| Date | Event | Price |
|---|---|---|
| 5/16/2025 | Sold | $225,000$196/sqft |
Source: | ||
| 3/31/2025 | Pending sale | $225,000$196/sqft |
Source: | ||
| 3/26/2025 | Listed for sale | $225,000+9.8%$196/sqft |
Source: | ||
| 8/6/2021 | Sold | $205,000+5.1%$178/sqft |
Source: | ||
| 6/28/2021 | Pending sale | $195,000$170/sqft |
Source: | ||
Public tax history
| Year | Property taxes | Tax assessment |
|---|---|---|
| 2024 | $2,661 +1.7% | $33,840 |
| 2023 | $2,617 +7.1% | $33,840 |
| 2022 | $2,443 +0% | $33,840 |
Find assessor info on the county website
Neighborhood: 16801
Nearby schools
GreatSchools rating
- 7/10Easterly Parkway El SchoolGrades: K-5Distance: 1.6 mi
- 9/10State College Area High SchoolGrades: 8-12Distance: 0.9 mi
- 7/10Mount Nittany Middle SchoolGrades: 6-8Distance: 3.1 mi
Schools provided by the listing agent
- District: State College Area
Source: Bright MLS. This data may not be complete. We recommend contacting the local school district to confirm school assignments for this home.
Get pre-qualified for a loan
At Zillow Home Loans, we can pre-qualify you in as little as 5 minutes with no impact to your credit score.An equal housing lender. NMLS #10287.


