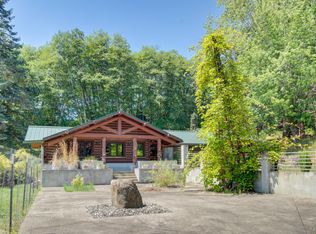Sold
$1,400,000
92499 Astor Rd, Astoria, OR 97103
3beds
3,091sqft
Residential, Single Family Residence
Built in 1991
25.94 Acres Lot
$1,237,600 Zestimate®
$453/sqft
$3,185 Estimated rent
Home value
$1,237,600
$978,000 - $1.53M
$3,185/mo
Zestimate® history
Loading...
Owner options
Explore your selling options
What's special
Welcome to Astor Lodge, a picturesque 25+ acre estate on the banks of the John Day River. This modern lodge achieves the high ideal of bringing the outdoors in with nature-inspired design choices throughout the home, while also bringing the indoors out with multiple outdoor spaces for entertaining, relaxing or possbily running a home based business like a wedding venue or artist retreat. Highlights are too numerous to list, from beautiful views in every room, a gourmet kitchen, a showcase office and a central atrium, to a new temporary dock and a spring-fed pond. Just a short float to the columbia and minutes to everything that Astoria has to offer including, breweries, dining, local markets and so much more. Don't miss this amazing riverfront property.
Zillow last checked: 8 hours ago
Listing updated: December 19, 2023 at 09:24am
Listed by:
Ron Brister 503-706-5019,
Better Homes & Gardens Realty,
Julia Radditz 503-367-9024,
Totem Properties LLC
Bought with:
Rene Alfonse
Pilothouse Realty
Source: RMLS (OR),MLS#: 23515512
Facts & features
Interior
Bedrooms & bathrooms
- Bedrooms: 3
- Bathrooms: 2
- Full bathrooms: 2
- Main level bathrooms: 2
Primary bedroom
- Features: Bathroom, Hardwood Floors, Walkin Closet, Walkin Shower
- Level: Main
Bedroom 2
- Features: Hardwood Floors
- Level: Main
Dining room
- Features: Great Room, Hardwood Floors, Kitchen Dining Room Combo, Living Room Dining Room Combo
- Level: Main
Family room
- Features: Exterior Entry, Fireplace, Hardwood Floors, Patio, Vaulted Ceiling, Wet Bar
- Level: Main
Kitchen
- Features: Dishwasher, Gas Appliances, Gourmet Kitchen, Hardwood Floors, Free Standing Range, Free Standing Refrigerator
- Level: Main
Living room
- Features: Deck, Exterior Entry, French Doors, Hardwood Floors
- Level: Main
Office
- Features: Hardwood Floors, Barn Door
- Level: Main
Heating
- Heat Pump, Mini Split, Zoned, Fireplace(s)
Cooling
- Heat Pump
Appliances
- Included: Dishwasher, Disposal, Free-Standing Range, Free-Standing Refrigerator, Gas Appliances, Range Hood, Stainless Steel Appliance(s), Water Purifier, Washer/Dryer, Electric Water Heater
- Laundry: Laundry Room
Features
- Ceiling Fan(s), Central Vacuum, High Ceilings, High Speed Internet, Quartz, Vaulted Ceiling(s), Great Room, Kitchen Dining Room Combo, Living Room Dining Room Combo, Wet Bar, Gourmet Kitchen, Bathroom, Walk-In Closet(s), Walkin Shower
- Flooring: Hardwood, Tile
- Doors: French Doors
- Windows: Double Pane Windows, Wood Frames
- Basement: Crawl Space
- Number of fireplaces: 1
- Fireplace features: Propane
Interior area
- Total structure area: 3,091
- Total interior livable area: 3,091 sqft
Property
Parking
- Total spaces: 4
- Parking features: Driveway, RV Access/Parking, Attached, Detached
- Attached garage spaces: 4
- Has uncovered spaces: Yes
Accessibility
- Accessibility features: Garage On Main, Ground Level, Main Floor Bedroom Bath, Minimal Steps, One Level, Utility Room On Main, Walkin Shower, Accessibility
Features
- Levels: One
- Stories: 1
- Patio & porch: Covered Patio, Deck, Patio
- Exterior features: Dock, Fire Pit, Garden, Water Feature, Yard, Exterior Entry
- Has view: Yes
- View description: Pond, River, Trees/Woods
- Has water view: Yes
- Water view: Pond,River
- Waterfront features: River Front
- Body of water: John Day River
Lot
- Size: 25.94 Acres
- Features: Gentle Sloping, Private, Trees, Wooded, Acres 20 to 50
Details
- Additional structures: Dock, RVParking, SecondGarage, Workshop
- Additional parcels included: 20131,59042
- Parcel number: 20123
- Zoning: RA-1
Construction
Type & style
- Home type: SingleFamily
- Property subtype: Residential, Single Family Residence
Materials
- Log
- Foundation: Concrete Perimeter, Slab
- Roof: Metal
Condition
- Updated/Remodeled
- New construction: No
- Year built: 1991
Utilities & green energy
- Gas: Propane
- Sewer: Standard Septic
- Water: Community
- Utilities for property: Cable Connected, DSL
Green energy
- Construction elements: Reclaimed Material
Community & neighborhood
Security
- Security features: Security Gate
Location
- Region: Astoria
Other
Other facts
- Listing terms: Cash,Conventional
- Road surface type: Gravel, Paved
Price history
| Date | Event | Price |
|---|---|---|
| 12/19/2023 | Sold | $1,400,000-5.1%$453/sqft |
Source: | ||
| 11/20/2023 | Pending sale | $1,475,000$477/sqft |
Source: | ||
| 10/23/2023 | Price change | $1,475,000-9.2%$477/sqft |
Source: | ||
| 7/28/2023 | Price change | $1,625,000-5.8%$526/sqft |
Source: | ||
| 5/25/2023 | Listed for sale | $1,725,000+7.8%$558/sqft |
Source: | ||
Public tax history
| Year | Property taxes | Tax assessment |
|---|---|---|
| 2024 | $1,078 +3.6% | $72,289 +3% |
| 2023 | $1,040 +2.8% | $70,184 +3% |
| 2022 | $1,011 +8% | $68,141 +3% |
Find assessor info on the county website
Neighborhood: 97103
Nearby schools
GreatSchools rating
- NAAstor Elementary SchoolGrades: K-2Distance: 4.1 mi
- 4/10Astoria Middle SchoolGrades: 6-8Distance: 5 mi
- 5/10Astoria Senior High SchoolGrades: 9-12Distance: 5.8 mi
Schools provided by the listing agent
- Elementary: Astoria
- Middle: Astoria
- High: Astoria
Source: RMLS (OR). This data may not be complete. We recommend contacting the local school district to confirm school assignments for this home.

Get pre-qualified for a loan
At Zillow Home Loans, we can pre-qualify you in as little as 5 minutes with no impact to your credit score.An equal housing lender. NMLS #10287.
