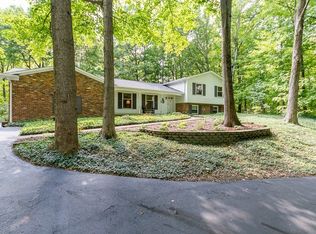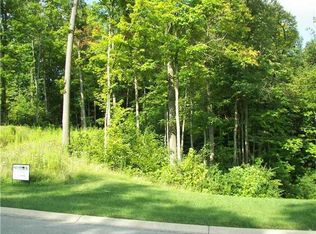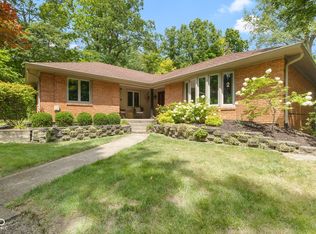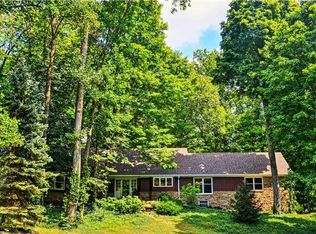Sold
$440,000
9249 Sandbury Rd, Indianapolis, IN 46256
4beds
3,128sqft
Residential, Single Family Residence
Built in 1968
0.69 Acres Lot
$445,300 Zestimate®
$141/sqft
$2,660 Estimated rent
Home value
$445,300
$410,000 - $485,000
$2,660/mo
Zestimate® history
Loading...
Owner options
Explore your selling options
What's special
Tucked away among mature trees and just north of Fort Harrison State Park, this 4-bedroom, 2.5-bath home is a perfect blend of charm and functionality. From the moment you step inside, you'll feel at home in the thoughtfully designed spaces. The heart of the home is a beautifully renovated kitchen featuring sleek countertops, brand new appliances, and tons of cabinetry, which is perfect for hosting gatherings or enjoying family meals. A cozy fireplace anchors the living room, creating a warm and inviting atmosphere, while the main-floor office offers a private space for work or study. Upstairs, you'll find 4 bedrooms and 2 baths. The primary suite is a true retreat with 2 spacious walk-in closets and an ensuite bath. The partial basement is ideal for extra living space, a playroom, or storage, offering endless possibilities! Step outside to enjoy the screened-in porch, a peaceful spot to sip coffee and take in the serene, tree-lined views. The attached garage adds convenience, and the surrounding natural setting ensures a sense of privacy while keeping you close to schools, shopping, and local amenities. This home has everything you need to settle in and create lasting memories. Many updates: flooring ('24), paint ('24), most windows ('24), all kitchen appliances ('24), furnace ('24), gutters ('24), roof ('18).
Zillow last checked: 8 hours ago
Listing updated: March 12, 2025 at 02:38pm
Listing Provided by:
Alex Hallmann 317-224-3335,
@properties
Bought with:
Matt McLaughlin
F.C. Tucker Company
Heather Pappas
F.C. Tucker Company
Source: MIBOR as distributed by MLS GRID,MLS#: 22010314
Facts & features
Interior
Bedrooms & bathrooms
- Bedrooms: 4
- Bathrooms: 3
- Full bathrooms: 2
- 1/2 bathrooms: 1
- Main level bathrooms: 1
Primary bedroom
- Features: Carpet
- Level: Upper
- Area: 234 Square Feet
- Dimensions: 18x13
Bedroom 2
- Features: Carpet
- Level: Upper
- Area: 216 Square Feet
- Dimensions: 18x12
Bedroom 3
- Features: Carpet
- Level: Upper
- Area: 143 Square Feet
- Dimensions: 13x11
Bedroom 4
- Features: Carpet
- Level: Upper
- Area: 132 Square Feet
- Dimensions: 12x11
Breakfast room
- Features: Vinyl Plank
- Level: Main
- Area: 120 Square Feet
- Dimensions: 15x08
Dining room
- Features: Vinyl Plank
- Level: Main
- Area: 132 Square Feet
- Dimensions: 12x11
Family room
- Features: Vinyl Plank
- Level: Main
- Area: 330 Square Feet
- Dimensions: 22x15
Kitchen
- Features: Vinyl Plank
- Level: Main
- Area: 180 Square Feet
- Dimensions: 15x12
Living room
- Features: Vinyl Plank
- Level: Main
- Area: 247 Square Feet
- Dimensions: 19x13
Play room
- Features: Vinyl Plank
- Level: Basement
- Area: 648 Square Feet
- Dimensions: 27x24
Heating
- Forced Air
Cooling
- Has cooling: Yes
Appliances
- Included: Dishwasher, Gas Water Heater, MicroHood, Gas Oven, Refrigerator, Water Softener Owned
- Laundry: Main Level
Features
- Attic Access, Hardwood Floors, Breakfast Bar, Entrance Foyer, High Speed Internet, Pantry
- Flooring: Hardwood
- Windows: Windows Thermal
- Basement: Partial
- Attic: Access Only
- Number of fireplaces: 2
- Fireplace features: Basement, Family Room, Gas Log, Wood Burning
Interior area
- Total structure area: 3,128
- Total interior livable area: 3,128 sqft
- Finished area below ground: 525
Property
Parking
- Total spaces: 2
- Parking features: Attached
- Attached garage spaces: 2
Features
- Levels: Two
- Stories: 2
- Patio & porch: Deck, Screened
Lot
- Size: 0.69 Acres
- Features: Irregular Lot, Mature Trees, Trees-Small (Under 20 Ft), Wooded
Details
- Parcel number: 490130109020000400
- Horse amenities: None
Construction
Type & style
- Home type: SingleFamily
- Architectural style: Traditional
- Property subtype: Residential, Single Family Residence
Materials
- Cedar, Stone
- Foundation: Block, Crawl Space
Condition
- New construction: No
- Year built: 1968
Utilities & green energy
- Water: Private Well
Community & neighborhood
Location
- Region: Indianapolis
- Subdivision: Lantern Hills
Price history
| Date | Event | Price |
|---|---|---|
| 3/10/2025 | Sold | $440,000-5.4%$141/sqft |
Source: | ||
| 2/11/2025 | Pending sale | $465,000$149/sqft |
Source: | ||
| 1/21/2025 | Price change | $465,000-3.1%$149/sqft |
Source: | ||
| 1/2/2025 | Price change | $480,000-3%$153/sqft |
Source: | ||
| 12/6/2024 | Listed for sale | $495,000+70.7%$158/sqft |
Source: | ||
Public tax history
| Year | Property taxes | Tax assessment |
|---|---|---|
| 2024 | $4,484 +6.3% | $431,000 +5% |
| 2023 | $4,217 +11.6% | $410,500 +8.1% |
| 2022 | $3,779 +19.3% | $379,900 +12.9% |
Find assessor info on the county website
Neighborhood: Fall Creek
Nearby schools
GreatSchools rating
- 6/10Crestview Elementary SchoolGrades: 1-6Distance: 1.6 mi
- 5/10Fall Creek Valley Middle SchoolGrades: 7-8Distance: 1.5 mi
- 5/10Lawrence North High SchoolGrades: 9-12Distance: 1.6 mi
Get a cash offer in 3 minutes
Find out how much your home could sell for in as little as 3 minutes with a no-obligation cash offer.
Estimated market value
$445,300
Get a cash offer in 3 minutes
Find out how much your home could sell for in as little as 3 minutes with a no-obligation cash offer.
Estimated market value
$445,300



