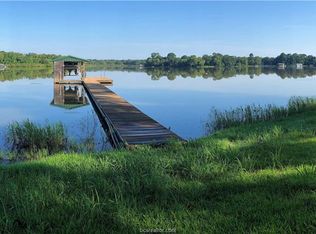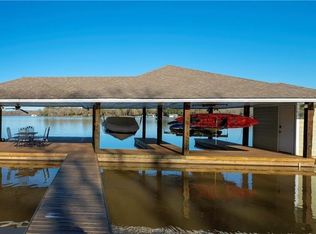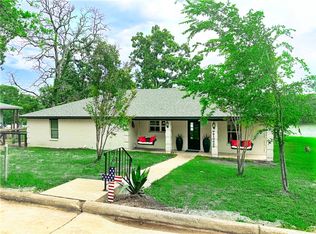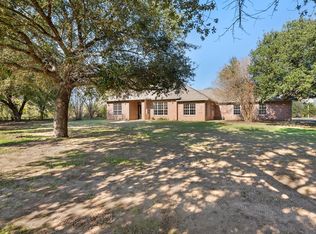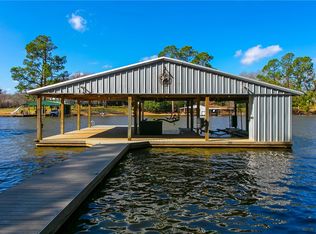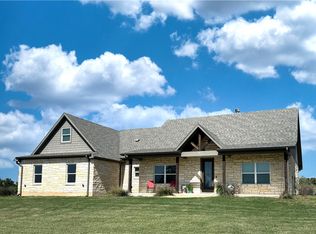Lakefront Home on Camp Creek Lake
This 4-bedroom, 3-bathroom split-level home sits on 0.74 acres across two lots on Camp Creek Lake, offering plenty of room to enjoy the outdoors and life on the water. With 2,165 sq ft of living space, there’s space for family, friends, and weekend getaways.
A standout feature is the private-entry guest suite—one bedroom and bathroom have a separate entrance, ideal for extended family, guests, or a private retreat.
The lake frontage makes getting out on the lake easy, whether you're fishing, skiing, or cruising. A separate storage building provides room for tools, equipment, and lake gear.
Camp Creek Lake is a 900-acre private lake just outside Franklin, Texas, known for excellent fishing, boating, and a relaxed community atmosphere.
Lakefront properties here don’t come up often. Call today to schedule a showing and see what this one has to offer.
For sale
Price cut: $204K (12/19)
$595,000
9249 Clyde Acord Rd, Franklin, TX 77856
4beds
2,165sqft
Est.:
Single Family Residence
Built in 1985
0.74 Acres Lot
$585,700 Zestimate®
$275/sqft
$90/mo HOA
What's special
- 195 days |
- 384 |
- 30 |
Zillow last checked: 8 hours ago
Listing updated: December 19, 2025 at 01:36pm
Listed by:
James Hammond TREC #0706375 817-525-0851,
Keller Williams Realty Brazos Valley office
Source: HAR,MLS#: 51864458
Tour with a local agent
Facts & features
Interior
Bedrooms & bathrooms
- Bedrooms: 4
- Bathrooms: 3
- Full bathrooms: 3
Heating
- Electric
Cooling
- Ceiling Fan(s), Electric
Appliances
- Included: Disposal, Electric Oven, Electric Range, Dishwasher
- Laundry: Electric Dryer Hookup, Washer Hookup
Features
- High Ceilings
- Flooring: Laminate
- Number of fireplaces: 1
- Fireplace features: Wood Burning
Interior area
- Total structure area: 2,165
- Total interior livable area: 2,165 sqft
Property
Features
- Levels: Multi/Split,Split Level
- Stories: 2
- Patio & porch: Patio/Deck
- On waterfront: Yes
- Waterfront features: Lake Front
Lot
- Size: 0.74 Acres
- Features: Build Line Restricted, Cleared, Subdivided, Waterfront, 1/2 Up to 1 Acre
Details
- Additional structures: Shed(s), Workshop
- Parcel number: 002000021450
Construction
Type & style
- Home type: SingleFamily
- Property subtype: Single Family Residence
Materials
- Wood Siding
- Foundation: Pillar/Post/Pier, Slab
- Roof: Metal
Condition
- New construction: No
- Year built: 1985
Utilities & green energy
- Sewer: Septic Tank
- Water: Public
Community & HOA
Community
- Subdivision: Camp Crk Water Co Sub
HOA
- Has HOA: Yes
- Amenities included: Boat Ramp, Paid Patrol
- HOA fee: $1,075 annually
Location
- Region: Franklin
Financial & listing details
- Price per square foot: $275/sqft
- Tax assessed value: $665,381
- Annual tax amount: $10,107
- Date on market: 6/16/2025
- Listing terms: Cash,Conventional
- Ownership: Full Ownership
- Road surface type: Gravel
Estimated market value
$585,700
$556,000 - $615,000
$2,449/mo
Price history
Price history
| Date | Event | Price |
|---|---|---|
| 12/19/2025 | Price change | $595,000-25.5%$275/sqft |
Source: | ||
| 6/26/2025 | Price change | $799,000-3.2%$369/sqft |
Source: NTREIS #20981833 Report a problem | ||
| 6/1/2025 | Listed for sale | $825,000$381/sqft |
Source: | ||
| 5/28/2025 | Listing removed | $825,000$381/sqft |
Source: | ||
| 3/15/2025 | Listed for sale | $825,000+150.8%$381/sqft |
Source: | ||
Public tax history
Public tax history
| Year | Property taxes | Tax assessment |
|---|---|---|
| 2025 | -- | $665,381 +5.3% |
| 2024 | $10,107 -2.5% | $632,034 +0.3% |
| 2023 | $10,363 +19.4% | $630,034 +24.6% |
Find assessor info on the county website
BuyAbility℠ payment
Est. payment
$3,593/mo
Principal & interest
$2839
Property taxes
$456
Other costs
$298
Climate risks
Neighborhood: 77856
Nearby schools
GreatSchools rating
- 10/10Roland Reynolds Elementary SchoolGrades: PK-4Distance: 9.9 mi
- 9/10Franklin Middle SchoolGrades: 5-8Distance: 11 mi
- 7/10Franklin High SchoolGrades: 9-12Distance: 11.1 mi
Schools provided by the listing agent
- Elementary: Reynolds Elementary School (Franklin)
- Middle: Franklin Middle School
- High: Franklin High School (Franklin)
Source: HAR. This data may not be complete. We recommend contacting the local school district to confirm school assignments for this home.
- Loading
- Loading
