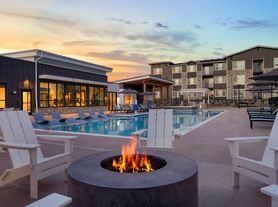This beautiful west-facing home offers a perfect blend of comfort, style, and functionality. Featuring upgraded appliances throughout, the open-concept layout boasts high ceilings that seamlessly connect the kitchen, dining, and living areas ideal for entertaining and everyday living.
Relax in the cozy loft area or take advantage of the dedicated office space near the entrance, which can easily serve as an additional guest bedroom.
The expansive master suite includes a luxurious 5-piece bath with a soaking tub and a massive walk-in closet complete with a window for natural light.
Need more space? The huge unfinished basement with 9-foot ceilings adds an additional 1,400 sq ft ready to be transformed to suit your needs.
Don't miss the opportunity to own this versatile and beautifully designed home!
Renters pay all utility bills. Need to maintain lawn per HOA policy. Pet deposit fee is $300 and $35 pet fee per pet monthly.
House for rent
Accepts Zillow applications
$3,295/mo
9248 Salida St, Commerce City, CO 80022
3beds
2,661sqft
Price may not include required fees and charges.
Single family residence
Available now
Cats, dogs OK
Central air
In unit laundry
Attached garage parking
Forced air
What's special
Unfinished basementExpansive master suiteUpgraded appliancesSoaking tubMassive walk-in closetHigh ceilingsOpen-concept layout
- 100 days |
- -- |
- -- |
Travel times
Facts & features
Interior
Bedrooms & bathrooms
- Bedrooms: 3
- Bathrooms: 3
- Full bathrooms: 2
- 1/2 bathrooms: 1
Heating
- Forced Air
Cooling
- Central Air
Appliances
- Included: Dishwasher, Dryer, Microwave, Oven, Refrigerator, Washer
- Laundry: In Unit
Features
- Walk In Closet
- Flooring: Carpet, Hardwood, Tile
Interior area
- Total interior livable area: 2,661 sqft
Property
Parking
- Parking features: Attached
- Has attached garage: Yes
- Details: Contact manager
Features
- Exterior features: Heating system: Forced Air, Walk In Closet
Details
- Parcel number: 0172321224001
Construction
Type & style
- Home type: SingleFamily
- Property subtype: Single Family Residence
Community & HOA
Location
- Region: Commerce City
Financial & listing details
- Lease term: 1 Year
Price history
| Date | Event | Price |
|---|---|---|
| 7/27/2025 | Price change | $3,295+3.1%$1/sqft |
Source: Zillow Rentals | ||
| 7/23/2025 | Price change | $3,195-11.1%$1/sqft |
Source: Zillow Rentals | ||
| 7/20/2025 | Price change | $3,595-2.7%$1/sqft |
Source: Zillow Rentals | ||
| 7/11/2025 | Listed for rent | $3,695$1/sqft |
Source: Zillow Rentals | ||
| 8/25/2022 | Sold | $607,950+5.4%$228/sqft |
Source: Public Record | ||
