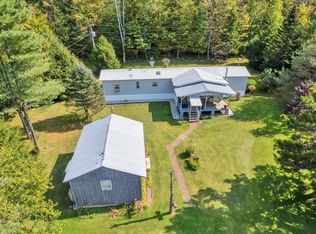Closed
Listed by:
The Nancy Jenkins Team,
Nancy Jenkins Real Estate 802-846-4888
Bought with: Nancy Jenkins Real Estate
$455,716
9248 Main Road, Huntington, VT 05462
3beds
1,608sqft
Single Family Residence
Built in 1978
3 Acres Lot
$458,200 Zestimate®
$283/sqft
$3,240 Estimated rent
Home value
$458,200
$417,000 - $499,000
$3,240/mo
Zestimate® history
Loading...
Owner options
Explore your selling options
What's special
Nestled in the charming town of Huntington, Vermont, this 3-bedroom, 2-full-bath home offers the perfect blend of modern comfort and rustic charm. Ideally located just 15 minutes from Mad River Glen and 25 minutes from Sugarbush, it's a dream base for outdoor enthusiasts, with hiking, skiing, mountain biking, and a local swimming hole all within easy reach. Enjoy sweeping mountain views from the covered back porch or the spacious primary bedroom, which features two large closets and serene natural scenery. Inside, the home features solid oak hardwood floors, a Vermont Hearthstone wood stove, and heated tile in the kitchen, hallway, and bathrooms for added warmth and comfort. The brand-new kitchen is outfitted with solid wood shaker cabinets and quartz countertops, and both bathrooms have been stylishly updated. First-floor living is easy with a bedroom and full bath on the main level. The home is clad in classic cedar shake siding and surrounded by mature blueberry, red currant, and raspberry bushes, along with a large vegetable garden. Just 30 minutes to Montpelier and Waterbury and 45 minutes to Burlington, this home offers peaceful country living with convenient access to Vermont’s most vibrant towns.
Zillow last checked: 8 hours ago
Listing updated: June 27, 2025 at 01:40pm
Listed by:
The Nancy Jenkins Team,
Nancy Jenkins Real Estate 802-846-4888
Bought with:
The Nancy Jenkins Team
Nancy Jenkins Real Estate
Source: PrimeMLS,MLS#: 5040545
Facts & features
Interior
Bedrooms & bathrooms
- Bedrooms: 3
- Bathrooms: 2
- Full bathrooms: 2
Heating
- Propane, Baseboard
Cooling
- None
Appliances
- Included: Dishwasher, Gas Range, Refrigerator
Features
- Kitchen/Living
- Flooring: Hardwood
- Basement: Unfinished,Interior Entry
Interior area
- Total structure area: 2,472
- Total interior livable area: 1,608 sqft
- Finished area above ground: 1,608
- Finished area below ground: 0
Property
Parking
- Parking features: Crushed Stone
Accessibility
- Accessibility features: 1st Floor Bedroom, 1st Floor Full Bathroom
Features
- Levels: Two
- Stories: 2
- Patio & porch: Covered Porch
- Exterior features: Garden
- Has view: Yes
- View description: Mountain(s)
- Frontage length: Road frontage: 216
Lot
- Size: 3 Acres
- Features: Country Setting, Views
Details
- Parcel number: 30309610857
- Zoning description: Residential
Construction
Type & style
- Home type: SingleFamily
- Architectural style: Cape
- Property subtype: Single Family Residence
Materials
- Wood Frame
- Foundation: Concrete
- Roof: Asphalt Shingle
Condition
- New construction: No
- Year built: 1978
Utilities & green energy
- Electric: Circuit Breakers
- Sewer: Septic Tank
- Utilities for property: Propane
Community & neighborhood
Security
- Security features: Smoke Detector(s)
Location
- Region: Huntington
Price history
| Date | Event | Price |
|---|---|---|
| 6/27/2025 | Sold | $455,716+7.2%$283/sqft |
Source: | ||
| 5/13/2025 | Listed for sale | $425,000+28.8%$264/sqft |
Source: | ||
| 5/13/2022 | Sold | $330,000+3.1%$205/sqft |
Source: | ||
| 3/27/2022 | Contingent | $320,000$199/sqft |
Source: | ||
| 3/23/2022 | Listed for sale | $320,000$199/sqft |
Source: | ||
Public tax history
| Year | Property taxes | Tax assessment |
|---|---|---|
| 2023 | -- | $220,900 |
| 2022 | -- | $220,900 |
| 2021 | -- | $220,900 |
Find assessor info on the county website
Neighborhood: 05462
Nearby schools
GreatSchools rating
- NABrewster Pierce SchoolGrades: PK-4Distance: 4 mi
- 9/10Harwood Uhsd #19Grades: 7-12Distance: 8.9 mi

Get pre-qualified for a loan
At Zillow Home Loans, we can pre-qualify you in as little as 5 minutes with no impact to your credit score.An equal housing lender. NMLS #10287.
