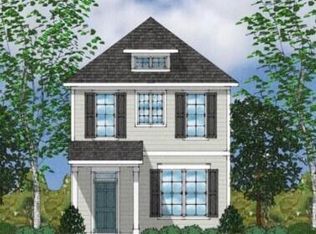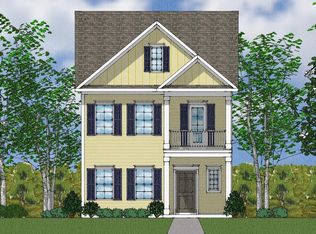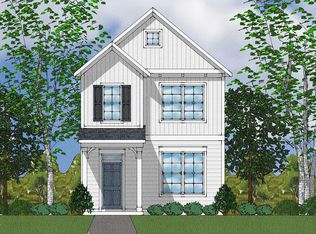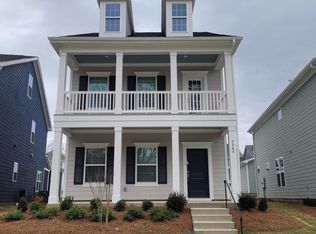Sold for $457,000
$457,000
9248 Leaning Post Rd #439, Wake Forest, NC 27587
3beds
2,108sqft
Single Family Residence, Residential
Built in 2025
4,356 Square Feet Lot
$453,800 Zestimate®
$217/sqft
$2,277 Estimated rent
Home value
$453,800
$431,000 - $476,000
$2,277/mo
Zestimate® history
Loading...
Owner options
Explore your selling options
What's special
Welcome to your exquisite three-story haven, situated in a well-designed community that seamlessly combines timeless appeal with modern luxury. This residence redefines refined living, offering a perfect blend of convenience and elegance. Upon entering, you are greeted by an open-concept design that connects the expansive great room, a versatile flex space, and an intimate dining nook. At the heart of the home is a chef-inspired gourmet kitchen, featuring a spacious island, striking tile accents, and sleek modern finishes. The first floor is completed with premium luxury vinyl plank flooring, complemented by beautifully crafted wood-tread stairs leading to the upper levels. A covered porch extends your living space outdoors, providing an ideal spot for morning coffee or evening conversations in a peaceful courtyard setting. The second floor includes three well-appointed bedrooms, each offering a combination of style and comfort. A centrally located laundry room adds convenience to daily routines. The highlight of this level is the primary suite, designed with a boxed ceiling for architectural elegance and a private balcony to enjoy scenic views. On the third floor, you will find an expansive bonus room that offers flexibility for various uses. Whether as a private retreat, media lounge, or additional living space, this area enhances the home's thoughtful design and functionality. Scheduled for completion in December/January 2025, this home is an outstanding opportunity to own a residence that perfectly blends timeless design with modern living. Visit Us Today! Our model home is located at 3100 Thurman Dairy Loop, Wake Forest, NC 27587. Stop by for more information and take advantage of our current offer: ''up to'' $18,500 in closing cost assistance with the use of our preferred lender, Silverton Mortgage, and closing attorney, Moore & Alphin. Incentives are subject to change without notice. For more information on current incentives and move-in packages, call today to schedule your appointment! Mungo Homes (803) 749-9000 New Home Advisor: Yvonne Taylor 202-981-1737 ytaylor@mungo.com
Zillow last checked: 8 hours ago
Listing updated: October 28, 2025 at 12:33am
Listed by:
Yvonne Taylor 202-981-1737,
Clayton Properties Group INC
Bought with:
Cindy Phifer, 293985
Allen Tate/Wake Forest
Source: Doorify MLS,MLS#: 10052840
Facts & features
Interior
Bedrooms & bathrooms
- Bedrooms: 3
- Bathrooms: 3
- Full bathrooms: 2
- 1/2 bathrooms: 1
Heating
- Forced Air, Natural Gas
Cooling
- Zoned
Appliances
- Included: Dishwasher, Electric Oven, Gas Range, Gas Water Heater, Microwave, Plumbed For Ice Maker, Stainless Steel Appliance(s), Tankless Water Heater, Vented Exhaust Fan, Oven
- Laundry: Laundry Closet, Upper Level
Features
- Bathtub/Shower Combination, Double Vanity, Eat-in Kitchen, Kitchen Island, Open Floorplan, Pantry, Shower Only, Tray Ceiling(s), Walk-In Closet(s), Walk-In Shower, Water Closet
- Flooring: Carpet, Ceramic Tile, Vinyl, Tile
- Windows: Insulated Windows
- Number of fireplaces: 1
- Fireplace features: Gas Log
Interior area
- Total structure area: 2,108
- Total interior livable area: 2,108 sqft
- Finished area above ground: 2,108
- Finished area below ground: 0
Property
Parking
- Total spaces: 4
- Parking features: Detached, Garage, Garage Door Opener
- Garage spaces: 2
- Uncovered spaces: 2
Features
- Levels: Three Or More
- Stories: 3
- Patio & porch: Front Porch, Patio, Porch
- Exterior features: Balcony, Rain Gutters
- Pool features: Community, In Ground
- Has view: Yes
- View description: Trees/Woods
Lot
- Size: 4,356 sqft
- Features: Landscaped
Details
- Parcel number: 1739927478
- Special conditions: Standard
Construction
Type & style
- Home type: SingleFamily
- Architectural style: Charleston
- Property subtype: Single Family Residence, Residential
Materials
- Fiber Cement, HardiPlank Type
- Foundation: Slab
- Roof: Shingle
Condition
- New construction: Yes
- Year built: 2025
- Major remodel year: 2025
Details
- Builder name: Mungo Homes
Utilities & green energy
- Sewer: Public Sewer
- Water: Public
Green energy
- Energy efficient items: Lighting, Thermostat
Community & neighborhood
Community
- Community features: Playground, Pool, Sidewalks, Street Lights
Location
- Region: Wake Forest
- Subdivision: The Preserve at Kitchin Farms
HOA & financial
HOA
- Has HOA: Yes
- HOA fee: $90 monthly
- Amenities included: Playground, Pool
- Services included: Unknown
Price history
| Date | Event | Price |
|---|---|---|
| 3/11/2025 | Sold | $457,000-2.6%$217/sqft |
Source: | ||
| 1/24/2025 | Pending sale | $469,353$223/sqft |
Source: | ||
| 11/2/2024 | Price change | $469,353+0%$223/sqft |
Source: | ||
| 9/14/2024 | Listed for sale | $469,257$223/sqft |
Source: | ||
Public tax history
Tax history is unavailable.
Neighborhood: 27587
Nearby schools
GreatSchools rating
- 6/10Sanford Creek ElementaryGrades: PK-5Distance: 3.7 mi
- 4/10Wake Forest Middle SchoolGrades: 6-8Distance: 2 mi
- 7/10Wake Forest High SchoolGrades: 9-12Distance: 4.1 mi
Schools provided by the listing agent
- Elementary: Wake - Sanford Creek
- Middle: Wake - Wake Forest
- High: Wake - Wake Forest
Source: Doorify MLS. This data may not be complete. We recommend contacting the local school district to confirm school assignments for this home.
Get a cash offer in 3 minutes
Find out how much your home could sell for in as little as 3 minutes with a no-obligation cash offer.
Estimated market value
$453,800



