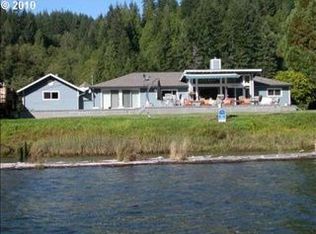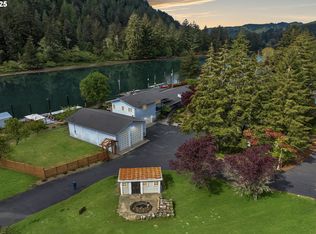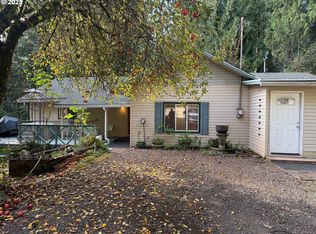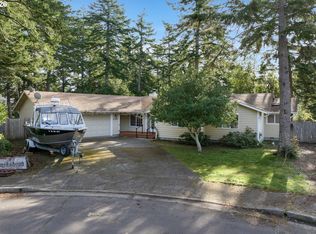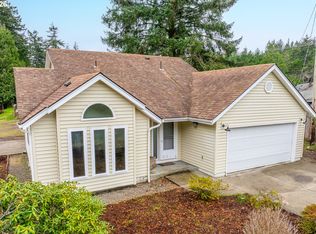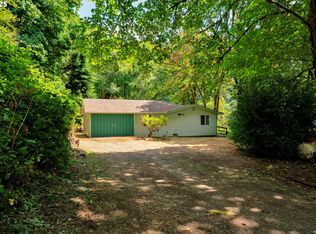Welcome Home to your secluded Cabin in the woods where you have ultimate privacy! Just minutes to the Beautiful town of Florence where you can enjoy the beach & local seafood, live it up at Three Rivers Casino or stroll on down to Old Town to shop & dine. Private gated driveway with natural spring and 40ft well. View of the Siuslaw River! Open loft is third bedroom. Two decks to enjoy the natural setting. Second, adjoining parcel 2.75 acres included in the sale also zoned RR5, total of 5.89 acres. Big basement with a finished room for storage. Have your coffee on the back porch and enjoy the birds & wildlife or roast marshmallows over the fire pit. The Oregon Coast is calling you home! Call or text me anytime for showings! SELLER IS MOTIVATED, brings all offers.
Active
Price cut: $10K (11/18)
$429,000
9247 Highway 126, Mapleton, OR 97453
3beds
1,928sqft
Est.:
Residential, Single Family Residence
Built in 1950
5.89 Acres Lot
$-- Zestimate®
$223/sqft
$-- HOA
What's special
Natural springBack porchFire pitPrivate gated driveway
- 4 days |
- 512 |
- 18 |
Zillow last checked: 8 hours ago
Listing updated: February 01, 2026 at 10:23pm
Listed by:
Faith Stevenson-Davis 541-345-8100,
RE/MAX Integrity
Source: RMLS (OR),MLS#: 150595914
Tour with a local agent
Facts & features
Interior
Bedrooms & bathrooms
- Bedrooms: 3
- Bathrooms: 1
- Full bathrooms: 1
- Main level bathrooms: 1
Rooms
- Room types: Mud Room, Bedroom 2, Bedroom 3, Dining Room, Family Room, Kitchen, Living Room, Primary Bedroom
Primary bedroom
- Level: Main
Bedroom 2
- Level: Main
Bedroom 3
- Level: Upper
Dining room
- Level: Main
Family room
- Level: Main
Kitchen
- Level: Main
Living room
- Level: Main
Heating
- Baseboard, Zoned
Appliances
- Included: Free-Standing Range, Free-Standing Refrigerator, Electric Water Heater, Tank Water Heater
Features
- Ceiling Fan(s), Pantry
- Flooring: Engineered Hardwood
- Windows: Aluminum Frames, Vinyl Frames
- Basement: Full,Unfinished
Interior area
- Total structure area: 1,928
- Total interior livable area: 1,928 sqft
Property
Parking
- Total spaces: 1
- Parking features: Driveway, Attached
- Attached garage spaces: 1
- Has uncovered spaces: Yes
Accessibility
- Accessibility features: Garage On Main, Parking, Accessibility
Features
- Levels: Two
- Stories: 2
- Patio & porch: Deck
- Exterior features: Fire Pit, Yard
- Has view: Yes
- View description: Mountain(s), River
- Has water view: Yes
- Water view: River
- Waterfront features: Stream
Lot
- Size: 5.89 Acres
- Features: Gentle Sloping, Hilly, Merchantable Timber, Wooded, Acres 5 to 7
Details
- Additional structures: Outbuilding
- Additional parcels included: 1058773
- Parcel number: 1058773
- Zoning: F5
Construction
Type & style
- Home type: SingleFamily
- Property subtype: Residential, Single Family Residence
Materials
- Shake Siding, T111 Siding
- Foundation: Concrete Perimeter
- Roof: Shingle
Condition
- Resale
- New construction: No
- Year built: 1950
Utilities & green energy
- Sewer: Septic Tank
- Water: Spring, Well
- Utilities for property: Satellite Internet Service
Community & HOA
HOA
- Has HOA: No
Location
- Region: Mapleton
Financial & listing details
- Price per square foot: $223/sqft
- Annual tax amount: $1,472
- Date on market: 3/15/2025
- Listing terms: Cash,Conventional,FHA,VA Loan
- Road surface type: Gravel
Estimated market value
Not available
Estimated sales range
Not available
Not available
Price history
Price history
| Date | Event | Price |
|---|---|---|
| 11/18/2025 | Price change | $429,000-2.3%$223/sqft |
Source: | ||
| 10/14/2025 | Price change | $439,000-2.2%$228/sqft |
Source: | ||
| 9/1/2025 | Price change | $449,000-10%$233/sqft |
Source: | ||
| 6/16/2025 | Listed for sale | $499,000$259/sqft |
Source: | ||
| 6/8/2025 | Listing removed | $499,000$259/sqft |
Source: | ||
Public tax history
Public tax history
Tax history is unavailable.BuyAbility℠ payment
Est. payment
$2,483/mo
Principal & interest
$2051
Property taxes
$282
Home insurance
$150
Climate risks
Neighborhood: 97453
Nearby schools
GreatSchools rating
- 6/10Siuslaw Elementary SchoolGrades: K-5Distance: 7.9 mi
- 7/10Siuslaw Middle SchoolGrades: 6-8Distance: 7.9 mi
- 2/10Siuslaw High SchoolGrades: 9-12Distance: 7.9 mi
Schools provided by the listing agent
- Elementary: Mapleton
- Middle: Mapleton
- High: Mapleton
Source: RMLS (OR). This data may not be complete. We recommend contacting the local school district to confirm school assignments for this home.
- Loading
- Loading
