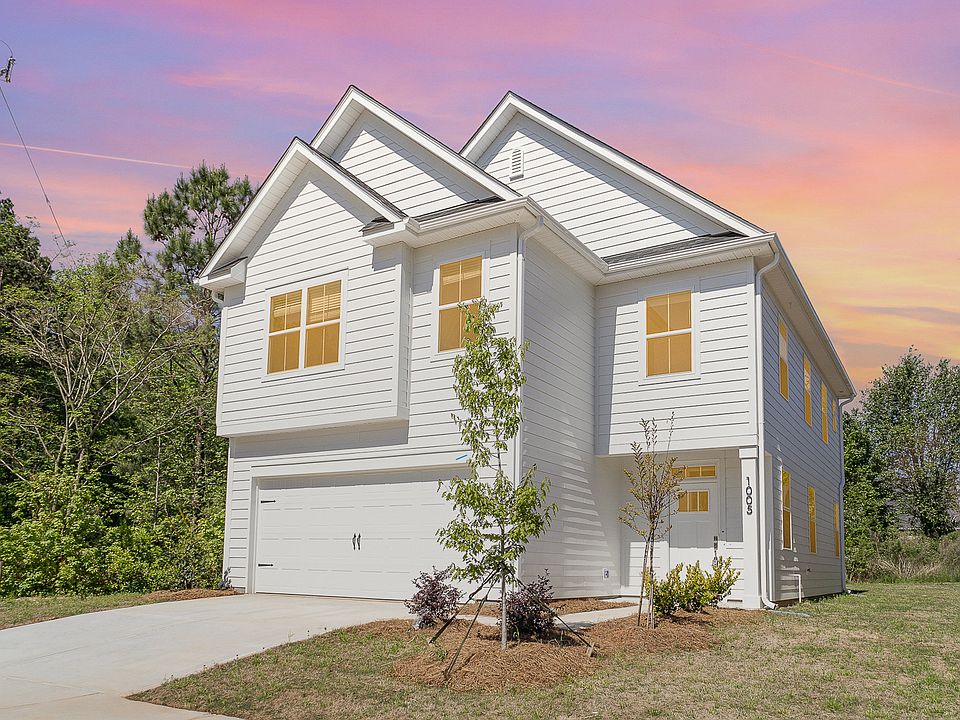New construction home in Charlotte! This Palm plan features 3 bedrooms and 2.5 bathrooms. The open floor plan concept allows the home to flow seamlessly from the kitchen into the living area. The bathrooms and kitchen feature soft close shaker cabinets and chrome/satin hardware throughout, quartz countertops and tile backsplash in the kitchen area. SPC flooring throughout. Built by Red Cedar Homes, some photos are representative of the Palm floor plan.
Active
$349,990
9247 Eleanor Dr, Charlotte, NC 28214
3beds
1,700sqft
Est.:
Townhouse
Built in 2024
0.11 Acres lot
$349,400 Zestimate®
$206/sqft
$-- HOA
What's special
Open floor planSpc flooringTile backsplashQuartz countertopsSoft close shaker cabinets
- 192 days
- on Zillow |
- 138 |
- 10 |
Zillow last checked: 7 hours ago
Listing updated: May 15, 2025 at 09:37am
Listing Provided by:
Julie Brown julie.brown@redcedarco.com,
Red Cedar Realty LLC
Source: Canopy MLS as distributed by MLS GRID,MLS#: 4194947
Travel times
Schedule tour
Select your preferred tour type — either in-person or real-time video tour — then discuss available options with the builder representative you're connected with.
Select a date
Facts & features
Interior
Bedrooms & bathrooms
- Bedrooms: 3
- Bathrooms: 3
- Full bathrooms: 2
- 1/2 bathrooms: 1
Primary bedroom
- Level: Upper
Bedroom s
- Level: Upper
Bedroom s
- Level: Upper
Bathroom half
- Level: Main
Bathroom full
- Level: Upper
Bathroom full
- Level: Upper
Dining area
- Level: Main
Kitchen
- Level: Main
Laundry
- Level: Upper
Living room
- Level: Main
Heating
- Central, Heat Pump
Cooling
- Ceiling Fan(s), Central Air
Appliances
- Included: Dishwasher, Disposal, Electric Cooktop, Electric Oven, Microwave, Plumbed For Ice Maker
- Laundry: Upper Level
Features
- Has basement: No
Interior area
- Total structure area: 1,700
- Total interior livable area: 1,700 sqft
- Finished area above ground: 1,700
- Finished area below ground: 0
Property
Parking
- Total spaces: 1
- Parking features: Driveway, Attached Garage, Garage Faces Front, Garage on Main Level
- Attached garage spaces: 1
- Has uncovered spaces: Yes
Features
- Levels: Two
- Stories: 2
- Entry location: Main
Lot
- Size: 0.11 Acres
Details
- Parcel number: 05511145
- Zoning: N1-C
- Special conditions: Standard
Construction
Type & style
- Home type: Townhouse
- Property subtype: Townhouse
Materials
- Vinyl
- Foundation: Slab
Condition
- New construction: Yes
- Year built: 2024
Details
- Builder model: Palm
- Builder name: Red Cedar
Utilities & green energy
- Sewer: Public Sewer
- Water: City
Community & HOA
Community
- Subdivision: Exclusive Homesites
Location
- Region: Charlotte
Financial & listing details
- Price per square foot: $206/sqft
- Tax assessed value: $40,000
- Date on market: 11/21/2024
- Listing terms: Cash,Conventional,FHA,VA Loan
- Road surface type: Concrete, Paved
About the community
Plant your roots with Red Cedar Homes! Our exclusive homesites offer limited lots built in prime locations. Discover functional floorplans, exceptional craftsmanship, and premium features, all aligned to provide the home of your dreams. Whether you're seeking comfort, style, or convenience, our thoughtfully designed homes are crafted to meet your every need, creating the perfect foundation for your future.
Source: Red Cedar Homes

