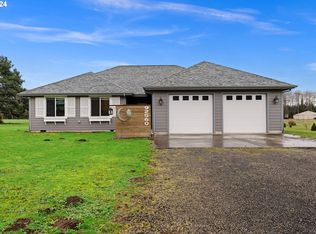Sold
$539,000
92464 Pilots Rd, Astoria, OR 97103
4beds
2,520sqft
Residential, Single Family Residence
Built in 1930
1.6 Acres Lot
$563,900 Zestimate®
$214/sqft
$2,973 Estimated rent
Home value
$563,900
$468,000 - $682,000
$2,973/mo
Zestimate® history
Loading...
Owner options
Explore your selling options
What's special
Airport Property! This thoughtfully renovated 1930 farmhouse in Svensen nestled amongst beautiful mature trees boasts a perfect blend of modern finishes and charm by preserving its original character. Located on Pilots Road, this property offers the unique opportunity to reside by a private airstrip which is perfect for aviation enthusiasts or those seeking convenient access to air travel. Upgrades include: New roof, gutters, interior paint, flooring, kitchen cabinets, farm house sink, bathroom vanities, barn doors, laundry room sink, light fixtures, some upgraded windows, detached two car garage built in 2004 and RV electrical hook up. The home provides ample space for comfortable living. Featuring 4 bedrooms, 2 bathrooms, bonus rooms, spacious laundry room and full finished basement with bathroom and separate entry. The kitchen is complete with sleek countertops, farmhouse sink, and ample space for all your culinary essentials. Potential for full basement to be customized into separate living quarters, home gym, workshop, office, hobby area or whatever best suits your needs. A two-car detached garage and a garden shed offer plenty of space to store tools, equipment, and outdoor gear. The 1.60 acres provides space for gardening, pets and RV or boat parking. Potential for an additional shop or airplane hanger. Enjoy the plum trees in the yard. The convenient location, nice setting, thoughtful renovation, outbuildings and the uniqueness of living by a private airstrip makes this a very special country home.
Zillow last checked: 8 hours ago
Listing updated: October 16, 2024 at 01:30am
Listed by:
Abby Rusinovich abbymrusinovich@hotmail.com,
Coastal Living Real Estate
Bought with:
Jamay Hadley, 201230428
Windermere Community Realty
Source: RMLS (OR),MLS#: 24619098
Facts & features
Interior
Bedrooms & bathrooms
- Bedrooms: 4
- Bathrooms: 2
- Full bathrooms: 2
- Main level bathrooms: 1
Primary bedroom
- Level: Main
Bedroom 2
- Level: Main
Bedroom 3
- Level: Upper
Bedroom 4
- Level: Upper
Kitchen
- Level: Main
Living room
- Level: Main
Heating
- Baseboard, Forced Air
Cooling
- None
Appliances
- Included: Dishwasher, Free-Standing Range, Free-Standing Refrigerator, Microwave, Electric Water Heater
- Laundry: Laundry Room
Features
- Windows: Vinyl Frames, Wood Frames
- Basement: Finished,Full
Interior area
- Total structure area: 2,520
- Total interior livable area: 2,520 sqft
Property
Parking
- Total spaces: 2
- Parking features: Driveway, RV Access/Parking, Detached
- Garage spaces: 2
- Has uncovered spaces: Yes
Features
- Levels: Two
- Stories: 2
- Patio & porch: Deck
- Exterior features: Yard
- Has view: Yes
- View description: Territorial
Lot
- Size: 1.60 Acres
- Features: Air Strip, Level, Acres 1 to 3
Details
- Additional structures: RVParking, ToolShed
- Parcel number: 20684
- Zoning: RA 2
Construction
Type & style
- Home type: SingleFamily
- Architectural style: Farmhouse
- Property subtype: Residential, Single Family Residence
Materials
- Wood Siding
- Foundation: Concrete Perimeter
- Roof: Composition
Condition
- Resale
- New construction: No
- Year built: 1930
Utilities & green energy
- Sewer: Septic Tank
- Water: Community
- Utilities for property: Cable Connected, DSL
Community & neighborhood
Security
- Security features: None
Location
- Region: Astoria
Other
Other facts
- Listing terms: Cash,Conventional,FHA,VA Loan
- Road surface type: Gravel, Paved
Price history
| Date | Event | Price |
|---|---|---|
| 6/28/2024 | Sold | $539,000$214/sqft |
Source: | ||
| 5/30/2024 | Pending sale | $539,000$214/sqft |
Source: | ||
| 5/16/2024 | Listing removed | $539,000-3.8%$214/sqft |
Source: CMLS #24-138 Report a problem | ||
| 3/9/2024 | Listed for sale | $560,000$222/sqft |
Source: CMLS #24-138 Report a problem | ||
Public tax history
| Year | Property taxes | Tax assessment |
|---|---|---|
| 2024 | $2,449 +21.9% | $176,311 +21.1% |
| 2023 | $2,009 +2% | $145,555 +3% |
| 2022 | $1,970 +28.7% | $141,316 +3% |
Find assessor info on the county website
Neighborhood: 97103
Nearby schools
GreatSchools rating
- 7/10Hilda Lahti Elementary SchoolGrades: K-8Distance: 0.7 mi
- 1/10Knappa High SchoolGrades: 9-12Distance: 0.7 mi
Schools provided by the listing agent
- Elementary: Hilda Lahti
- Middle: Hilda Lahti
- High: Astoria
Source: RMLS (OR). This data may not be complete. We recommend contacting the local school district to confirm school assignments for this home.

Get pre-qualified for a loan
At Zillow Home Loans, we can pre-qualify you in as little as 5 minutes with no impact to your credit score.An equal housing lender. NMLS #10287.
