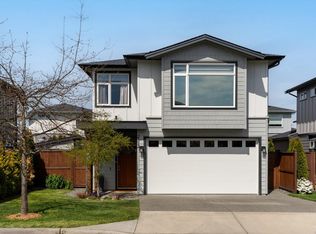Welcome to this exceptional executive home, nestled in a quiet cul-de-sac, on a private, beautifully landscaped .47-acre lot. Upon entering, you are welcomed by a grand 18-foot vaulted entry, setting the tone for the quality and craftsmanship throughout. The main floor features a spacious open layout, perfect for family living and entertaining. Enjoy a formal living and dining room with a cozy gas fireplace, 9-foot ceilings with crown mouldings, a private office, and a sunken rec room with a wet bar. The chef’s kitchen boasts stainless steel appliances, a large island, and an eating area that opens to a private patio. Upstairs, find four spacious bedrms including a luxurious primary suite. A fully separate in-law suite & a second one-bedrm suite offer space for additional family members and/or rental options. Enjoy the beautiful outdoor living areas and mature gardens. Minutes from Sidney, YYJ, and ferries, this home offers an unbeatable combination of comfort, style, and convenience.
This property is off market, which means it's not currently listed for sale or rent on Zillow. This may be different from what's available on other websites or public sources.
