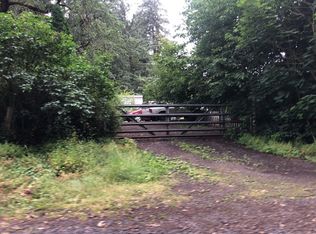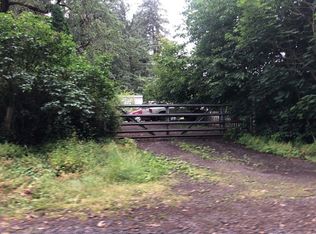Amazing territorial & mountain views from hillside setting on 1.36 acres. 2,636 SF tri-level home w/4 bed rooms, 3 baths. Upgrades include remodeled kitchen w/oak cabinetry, built-in pantry w/pull-out shelves, plus all appliances which includes two ovens in the kitchen. Lower level w/large Rec/Theater Room. Vinyl windows, recently painted. Heatpump, on well & septic. RV/Boat storage & greenhouse. Beautiful grounds with mature trees.
This property is off market, which means it's not currently listed for sale or rent on Zillow. This may be different from what's available on other websites or public sources.

