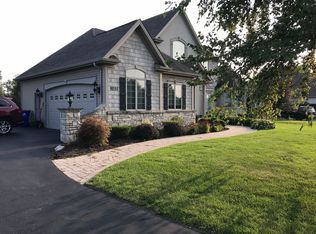Closed
$526,600
9245 Martin Rd, Clarence Center, NY 14032
3beds
2,264sqft
Single Family Residence
Built in 2001
1.3 Acres Lot
$552,100 Zestimate®
$233/sqft
$3,593 Estimated rent
Home value
$552,100
$513,000 - $596,000
$3,593/mo
Zestimate® history
Loading...
Owner options
Explore your selling options
What's special
Custom built ranch on a beautiful 1.3-acre private county setting. Open floor plan with cathedral ceilings welcome you, meticulously maintained hardwood floors throughout most of main living space.
Ideal floor plan with primary suite on one end, office, dining, kitchen, and great room, separate the other 2 bedrooms with a Jack and Jill bath. The large kitchen is fully equipt with stove top and double oven,
separate eating area overlooks the lush rear year. The formal dining room with French doors could be playroom, hobby or 2nd home office. Several ways to get to the covered back patio with slate tile and retractable awning. Other features include stamped concrete walkway, large garden shed, whole house generator, and full basement offers endless possibilities. The property sits on a generous extremely private lot, providing ample outdoor space for gardening, playing, or simply enjoying the fresh air. Maintenance free exterior, 2.5 sideload garage. Any offers will be reviewed on Wednesday August 28th at 12pm
Zillow last checked: 8 hours ago
Listing updated: April 09, 2025 at 10:59am
Listed by:
Joseph David 716-908-1456,
Howard Hanna WNY Inc.
Bought with:
Joseph David, 30DA0820627
Howard Hanna WNY Inc.
Source: NYSAMLSs,MLS#: B1560731 Originating MLS: Buffalo
Originating MLS: Buffalo
Facts & features
Interior
Bedrooms & bathrooms
- Bedrooms: 3
- Bathrooms: 3
- Full bathrooms: 2
- 1/2 bathrooms: 1
- Main level bathrooms: 3
- Main level bedrooms: 3
Bedroom 1
- Level: First
- Dimensions: 18.00 x 14.00
Bedroom 1
- Level: First
- Dimensions: 18.00 x 14.00
Bedroom 2
- Level: First
- Dimensions: 12.00 x 12.00
Bedroom 2
- Level: First
- Dimensions: 12.00 x 12.00
Bedroom 3
- Level: First
- Dimensions: 12.00 x 12.00
Bedroom 3
- Level: First
- Dimensions: 12.00 x 12.00
Dining room
- Level: First
- Dimensions: 13.00 x 12.00
Dining room
- Level: First
- Dimensions: 13.00 x 12.00
Family room
- Level: First
- Dimensions: 25.00 x 16.00
Family room
- Level: First
- Dimensions: 25.00 x 16.00
Kitchen
- Level: First
- Dimensions: 27.00 x 12.00
Kitchen
- Level: First
- Dimensions: 27.00 x 12.00
Other
- Level: First
- Dimensions: 15.00 x 12.00
Other
- Level: First
- Dimensions: 10.00 x 7.00
Other
- Level: First
- Dimensions: 15.00 x 12.00
Other
- Level: First
- Dimensions: 10.00 x 7.00
Heating
- Gas, Forced Air
Cooling
- Central Air
Appliances
- Included: Double Oven, Dryer, Dishwasher, Electric Cooktop, Gas Water Heater, Refrigerator, Washer
- Laundry: Main Level
Features
- Ceiling Fan(s), Cathedral Ceiling(s), Den, Entrance Foyer, Eat-in Kitchen, Home Office, Pantry, Bedroom on Main Level, In-Law Floorplan, Bath in Primary Bedroom, Main Level Primary, Primary Suite, Programmable Thermostat
- Flooring: Carpet, Ceramic Tile, Hardwood, Varies
- Basement: Full,Sump Pump
- Has fireplace: No
Interior area
- Total structure area: 2,264
- Total interior livable area: 2,264 sqft
Property
Parking
- Total spaces: 2.5
- Parking features: Attached, Garage, Garage Door Opener
- Attached garage spaces: 2.5
Features
- Levels: One
- Stories: 1
- Patio & porch: Open, Patio, Porch
- Exterior features: Awning(s), Blacktop Driveway, Fence, Patio, Private Yard, See Remarks
- Fencing: Partial
Lot
- Size: 1.30 Acres
- Dimensions: 210 x 277
- Features: Agricultural, Rural Lot, Secluded
Details
- Additional structures: Shed(s), Storage
- Parcel number: 1432000300000003038200
- Special conditions: Estate
- Other equipment: Generator
Construction
Type & style
- Home type: SingleFamily
- Architectural style: Ranch
- Property subtype: Single Family Residence
Materials
- Vinyl Siding, Copper Plumbing
- Foundation: Poured
- Roof: Asphalt
Condition
- Resale
- Year built: 2001
Utilities & green energy
- Electric: Circuit Breakers
- Sewer: Septic Tank
- Water: Connected, Public
- Utilities for property: Cable Available, High Speed Internet Available, Water Connected
Community & neighborhood
Location
- Region: Clarence Center
Other
Other facts
- Listing terms: Cash,Conventional,FHA,VA Loan
Price history
| Date | Event | Price |
|---|---|---|
| 4/4/2025 | Sold | $526,600+5.3%$233/sqft |
Source: | ||
| 8/29/2024 | Pending sale | $499,900$221/sqft |
Source: | ||
| 8/22/2024 | Listed for sale | $499,900+87.2%$221/sqft |
Source: | ||
| 6/28/2004 | Sold | $267,000$118/sqft |
Source: Agent Provided Report a problem | ||
Public tax history
| Year | Property taxes | Tax assessment |
|---|---|---|
| 2024 | -- | $482,000 +37.7% |
| 2023 | -- | $350,000 |
| 2022 | -- | $350,000 |
Find assessor info on the county website
Neighborhood: 14032
Nearby schools
GreatSchools rating
- 6/10Clarence Center Elementary SchoolGrades: K-5Distance: 1.8 mi
- 7/10Clarence Middle SchoolGrades: 6-8Distance: 3.6 mi
- 10/10Clarence Senior High SchoolGrades: 9-12Distance: 4.4 mi
Schools provided by the listing agent
- Elementary: Clarence Center Elementary
- Middle: Clarence Middle
- High: Clarence Senior High
- District: Clarence
Source: NYSAMLSs. This data may not be complete. We recommend contacting the local school district to confirm school assignments for this home.
