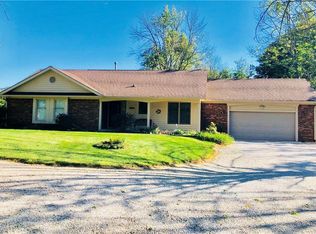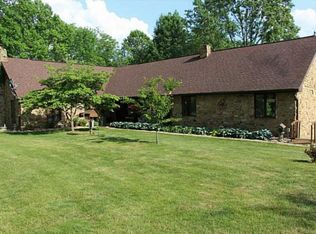Sold
$390,000
9245 Huggin Hollow Rd, Martinsville, IN 46151
3beds
2,857sqft
Residential, Single Family Residence
Built in 1987
4.65 Acres Lot
$488,700 Zestimate®
$137/sqft
$2,348 Estimated rent
Home value
$488,700
$450,000 - $533,000
$2,348/mo
Zestimate® history
Loading...
Owner options
Explore your selling options
What's special
Amazingly unique passive solar, concrete block home with 3 bedrooms and 2.5 baths on 4.65 acres. High vaulted ceilings with floor-to-ceiling windows, open concept, gas fireplace, multiple decks/balcony, full finished walk-out basement with a wet bar that leads out to an in-ground pool. Multiple garages totaling over 1,900 sq. ft. of garage/storage space, 8 vehicle spots, all complete with electricity. All new roofing in 2021! The possibilities and potential are endless with this one! Bring your vision and make this home yours! MUST SEE!
Zillow last checked: 8 hours ago
Listing updated: May 30, 2023 at 07:18am
Listing Provided by:
Lacy Nacke 317-437-6923,
Carpenter, REALTORS®
Bought with:
Ted Durlacher
eXp Realty, LLC
Source: MIBOR as distributed by MLS GRID,MLS#: 21912832
Facts & features
Interior
Bedrooms & bathrooms
- Bedrooms: 3
- Bathrooms: 3
- Full bathrooms: 2
- 1/2 bathrooms: 1
- Main level bathrooms: 2
- Main level bedrooms: 1
Primary bedroom
- Level: Main
- Area: 260 Square Feet
- Dimensions: 20x13
Bedroom 2
- Level: Basement
- Area: 221 Square Feet
- Dimensions: 17x13
Bedroom 3
- Level: Basement
- Area: 176 Square Feet
- Dimensions: 16x11
Other
- Features: Vinyl
- Level: Basement
- Area: 54 Square Feet
- Dimensions: 9x6
Foyer
- Features: Tile-Ceramic
- Level: Main
- Area: 198 Square Feet
- Dimensions: 18x11
Great room
- Level: Main
- Area: 475 Square Feet
- Dimensions: 25x19
Kitchen
- Features: Tile-Ceramic
- Level: Main
- Area: 273 Square Feet
- Dimensions: 21x13
Play room
- Level: Basement
- Area: 432 Square Feet
- Dimensions: 27x16
Heating
- Forced Air
Cooling
- Has cooling: Yes
Appliances
- Included: Dishwasher, Disposal, MicroHood, Electric Oven, Refrigerator
Features
- Breakfast Bar, Vaulted Ceiling(s), Eat-in Kitchen, Pantry, Walk-In Closet(s), Wet Bar
- Windows: Skylight(s)
- Basement: Full,Finished
- Number of fireplaces: 1
- Fireplace features: Gas Log, Great Room
Interior area
- Total structure area: 2,857
- Total interior livable area: 2,857 sqft
- Finished area below ground: 1,222
Property
Parking
- Total spaces: 4
- Parking features: Attached, Detached, Asphalt
- Attached garage spaces: 4
- Details: Garage Parking Other(Finished Garage, Floor Drain, Service Door)
Features
- Levels: Multi/Split
- Stories: 2
- Patio & porch: Covered, Deck
- Exterior features: Other
Lot
- Size: 4.65 Acres
- Features: Mature Trees
Details
- Additional structures: Outbuilding, Storage
- Parcel number: 550624200013000011
- Horse amenities: None
Construction
Type & style
- Home type: SingleFamily
- Architectural style: Two Story
- Property subtype: Residential, Single Family Residence
Materials
- Block
- Foundation: Block, Slab
Condition
- New construction: No
- Year built: 1987
Utilities & green energy
- Water: Private Well
Community & neighborhood
Location
- Region: Martinsville
- Subdivision: No Subdivision
Price history
| Date | Event | Price |
|---|---|---|
| 5/30/2023 | Sold | $390,000$137/sqft |
Source: | ||
| 4/28/2023 | Pending sale | $390,000$137/sqft |
Source: | ||
| 4/26/2023 | Listed for sale | $390,000$137/sqft |
Source: | ||
| 4/11/2023 | Pending sale | $390,000$137/sqft |
Source: | ||
| 4/5/2023 | Listed for sale | $390,000$137/sqft |
Source: | ||
Public tax history
| Year | Property taxes | Tax assessment |
|---|---|---|
| 2024 | $2,286 -3.6% | $449,000 +9.8% |
| 2023 | $2,371 +21.7% | $409,000 +5% |
| 2022 | $1,948 +13.6% | $389,600 +14.4% |
Find assessor info on the county website
Neighborhood: Waverly
Nearby schools
GreatSchools rating
- 6/10Waverly Elementary SchoolGrades: PK-6Distance: 0.8 mi
- 5/10Paul Hadley Middle SchoolGrades: 7-8Distance: 8 mi
- 8/10Mooresville High SchoolGrades: 9-12Distance: 7.9 mi
Get a cash offer in 3 minutes
Find out how much your home could sell for in as little as 3 minutes with a no-obligation cash offer.
Estimated market value$488,700
Get a cash offer in 3 minutes
Find out how much your home could sell for in as little as 3 minutes with a no-obligation cash offer.
Estimated market value
$488,700

