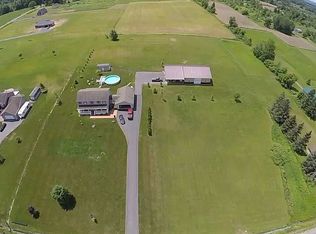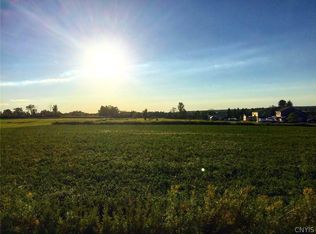THIS CUSTOM-BUILT, ONE-OWNER 4 BEDROOM, 2 1/2 BATH CONTEMPORARY REFLECTS QUALITY CONSTRUCTION & OWNER'S PRIDE OF OWNERSHIP & VISION; TWO-STORY ENTRY FOYER; FIRST FLOOR MASTER BEDROOM & MASTER BATH WITH DOUBLE VANITY & WALK-IN CERAMIC SHOWER; BEAUTIFUL OAK CABINETRY WITH GRANITE COUNTERTOPS & LARGE ISLAND FLOWS INTO A LARGE OPEN FORMAL DINING/FAMILY ROOM COMBINATION. FLEXIBLE FLOOR PLAN WITH GORGEOUS HARDWOOD FLOORING; FIRST FLOOR BEDROOM COULD BE USED AS OFFICE; MAIN FLOOR LAUNDRY; BASEMENT MANCAVE TO DIE FOR WITH A 20' BAR & OVER 900 SQ. FT. OF FINISHED SPACE WITH 2 FORMS OF EGRESS. 28'X30' ATTACHED GARAGE; OUTBUILDING; HUGE COVERED DECK ON 2 ACRES OF LAND
This property is off market, which means it's not currently listed for sale or rent on Zillow. This may be different from what's available on other websites or public sources.

