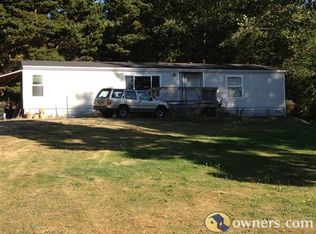Adorable ranch style home sitting on .55 of an acre. Updated kitchen with granite counter tops, stainless appliances, built-in oven, under cabinet lighting and eating bar. Cozy living room features wood burning fireplace insert with rock surround. Enjoy the country feel from the comfort of the covered front porch or the back patio!
This property is off market, which means it's not currently listed for sale or rent on Zillow. This may be different from what's available on other websites or public sources.
