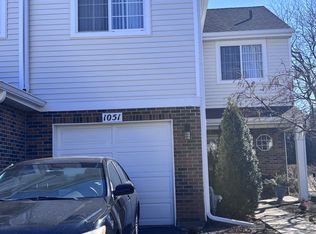Stunning 3-Bedroom, 4-Bathroom Townhouse in Prestigious Lemont
Experience luxury living in this meticulously designed townhouse that perfectly combines elegance, convenience, and comfort.
Prime Location & Schools
Nestled in a quiet neighborhood with access to highly-rated Lemont schools, this home offers the perfect blend of suburban tranquility and urban accessibility. Reach I-55 in just minutes for seamless commuting, while enjoying the convenience of Jewel-Osco less than 5 minutes away for all your daily needs.
Gourmet Kitchen & Living Spaces
The heart of this home features a high-end kitchen equipped with all new appliances, positioned on the ground floor for effortless grocery transport directly from your 2-car garage. Soaring cathedral ceilings create an airy, open atmosphere throughout, while elegant chandeliers add sophisticated lighting to every room.
Luxurious Master Suite
Retreat to the spacious master bedroom featuring custom closet systems and two generous walk-in closets, providing exceptional storage and organization for your wardrobe and personal items.
Entertainment & Storage
The fully finished basement transforms into your personal winter entertainment haven, complete with a full bathroom and ample storage areas to keep your home organized and clutter-free.
Outdoor Paradise & Maintenance-Free Living with ample lighting throughout the house
Step into your perfect summer backyard adorned with beautiful flower gardens, ideal for relaxation and entertaining. The HOA handles all yard and exterior maintenance, ensuring a truly hassle-free living experience.
Fitness Enthusiast's Dream
Enjoy immediate access to a 10-mile run track right behind your home, making daily exercise convenient and inspiring.
Additional Features
4 full bathrooms throughout the home
Abundant storage solutions
Move-in ready with premium finishes
Peaceful, family-friendly neighborhood
Professional landscaping and exterior upkeep included
This exceptional townhouse offers the rare combination of luxury amenities, prime location, and maintenance-free living. Schedule your private showing today and discover your new home!
No smoking allowed. Owners pay HOA and garbage. Renter's insurance required. Renters pay electricity, internet, water and gas
Townhouse for rent
Accepts Zillow applications
$3,400/mo
9241 Waterfall Glen Blvd, Darien, IL 60561
3beds
1,915sqft
Price may not include required fees and charges.
Townhouse
Available Fri Aug 1 2025
No pets
Central air, wall unit
In unit laundry
Attached garage parking
Forced air, wall furnace
What's special
Premium finishesFully finished basementProfessional landscapingQuiet neighborhoodCustom closet systemsAmple storage areasAbundant storage solutions
- 21 days
- on Zillow |
- -- |
- -- |
Travel times
Facts & features
Interior
Bedrooms & bathrooms
- Bedrooms: 3
- Bathrooms: 4
- Full bathrooms: 4
Heating
- Forced Air, Wall Furnace
Cooling
- Central Air, Wall Unit
Appliances
- Included: Dishwasher, Dryer, Freezer, Microwave, Oven, Refrigerator, Washer
- Laundry: In Unit
Features
- Flooring: Carpet, Hardwood, Tile
- Furnished: Yes
Interior area
- Total interior livable area: 1,915 sqft
Property
Parking
- Parking features: Attached
- Has attached garage: Yes
- Details: Contact manager
Features
- Exterior features: Heating system: Forced Air, Heating system: Wall
Details
- Parcel number: 1005404060
Construction
Type & style
- Home type: Townhouse
- Property subtype: Townhouse
Building
Management
- Pets allowed: No
Community & HOA
Location
- Region: Darien
Financial & listing details
- Lease term: 1 Year
Price history
| Date | Event | Price |
|---|---|---|
| 6/17/2025 | Listed for rent | $3,400$2/sqft |
Source: Zillow Rentals | ||
| 11/17/2023 | Sold | $377,000+21.6%$197/sqft |
Source: | ||
| 4/26/2017 | Sold | $310,000+0%$162/sqft |
Source: | ||
| 3/12/2017 | Pending sale | $309,900$162/sqft |
Source: RE/MAX of Naperville #09559548 | ||
| 3/9/2017 | Listed for sale | $309,900+20.6%$162/sqft |
Source: RE/MAX of Naperville #09559548 | ||
![[object Object]](https://photos.zillowstatic.com/fp/546047c94d8cc41cb2756fe71bff62dc-p_i.jpg)
