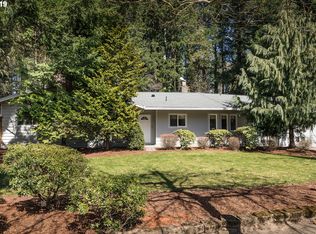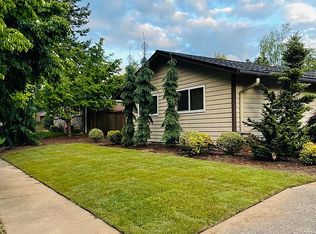Sold
$715,000
9241 SW Arapaho Rd, Tualatin, OR 97062
3beds
1,702sqft
Residential, Single Family Residence
Built in 1974
0.34 Acres Lot
$700,600 Zestimate®
$420/sqft
$2,886 Estimated rent
Home value
$700,600
$666,000 - $743,000
$2,886/mo
Zestimate® history
Loading...
Owner options
Explore your selling options
What's special
Welcome to your own private retreat—beautifully set in one of Tualatin’s most desirable neighborhoods. This thoughtfully updated 1970s ranch blends classic charm with modern convenience, offering a timeless floorplan and exceptional indoor-outdoor living. Step inside to an open-concept layout perfect for relaxing and entertaining. The spacious living room flows seamlessly into the dining area, large kitchen, and out to a stunning patio—ideal gatherings or listening to the birds. The kitchen boasts granite countertops, large butcher block, stainless steel appliances, all designed with both style and function in mind. This move-in ready home features three bedrooms and two beautifully updated bathrooms, providing comfort and space for everyone. With a two-car garage, ample driveway space, and dedicated trailer parking on both sides of the home, you'll have room for all your vehicles and toys. Situated on a meticulously landscaped .34-acre lot, the property backs to serene Little Woodrose Nature Park, offering rare privacy and a peaceful natural backdrop right in the city. Enjoy the best of suburban living with quick access to parks, schools, shopping, dining, and more. This is more than a home—it’s a lifestyle. Come experience it for yourself.
Zillow last checked: 8 hours ago
Listing updated: June 27, 2025 at 08:30am
Listed by:
Nicholas Lilles 503-805-5029,
Keller Williams Realty Portland Premiere
Bought with:
Shalei Gall, 201236187
Works Real Estate
Source: RMLS (OR),MLS#: 552148660
Facts & features
Interior
Bedrooms & bathrooms
- Bedrooms: 3
- Bathrooms: 2
- Full bathrooms: 2
- Main level bathrooms: 2
Primary bedroom
- Features: Bathroom, Ceiling Fan, Closet Organizer
- Level: Main
- Area: 255
- Dimensions: 17 x 15
Bedroom 2
- Features: Ceiling Fan, Closet Organizer
- Level: Main
- Area: 121
- Dimensions: 11 x 11
Bedroom 3
- Level: Main
Dining room
- Features: Kitchen Dining Room Combo, Laminate Flooring
- Level: Main
Family room
- Features: Ceiling Fan, Fireplace, Wallto Wall Carpet
- Level: Main
- Area: 323
- Dimensions: 19 x 17
Kitchen
- Level: Main
- Area: 294
- Width: 14
Living room
- Features: Ceiling Fan, Great Room, Wallto Wall Carpet
- Level: Main
- Area: 144
- Dimensions: 12 x 12
Heating
- Forced Air 95 Plus, Fireplace(s)
Cooling
- ENERGY STAR Qualified Equipment
Appliances
- Included: Built-In Range, Dishwasher, Disposal, ENERGY STAR Qualified Appliances, Free-Standing Gas Range, Free-Standing Refrigerator, Gas Appliances, Microwave, Stainless Steel Appliance(s), Washer/Dryer, ENERGY STAR Qualified Water Heater, Gas Water Heater
Features
- Ceiling Fan(s), Granite, Closet Organizer, Kitchen Dining Room Combo, Great Room, Bathroom
- Flooring: Laminate, Vinyl, Wall to Wall Carpet
- Windows: Double Pane Windows, Vinyl Frames
- Basement: Crawl Space
- Number of fireplaces: 1
- Fireplace features: Pellet Stove
Interior area
- Total structure area: 1,702
- Total interior livable area: 1,702 sqft
Property
Parking
- Total spaces: 2
- Parking features: Driveway, RV Access/Parking, Garage Door Opener, Attached
- Attached garage spaces: 2
- Has uncovered spaces: Yes
Accessibility
- Accessibility features: Accessible Entrance, Accessible Full Bath, Garage On Main, Main Floor Bedroom Bath, One Level, Utility Room On Main, Walkin Shower, Accessibility
Features
- Levels: One
- Stories: 1
- Patio & porch: Patio
- Exterior features: Garden, Yard
- Fencing: Fenced
- Has view: Yes
- View description: Park/Greenbelt, Trees/Woods
Lot
- Size: 0.34 Acres
- Features: Greenbelt, Level, Trees, Wooded, SqFt 10000 to 14999
Details
- Additional structures: Outbuilding, RVParking, ToolShed
- Parcel number: R545823
Construction
Type & style
- Home type: SingleFamily
- Architectural style: Ranch
- Property subtype: Residential, Single Family Residence
Materials
- Cedar, Lap Siding
- Roof: Composition
Condition
- Resale
- New construction: No
- Year built: 1974
Utilities & green energy
- Gas: Gas
- Sewer: Public Sewer
- Water: Public
Community & neighborhood
Location
- Region: Tualatin
- Subdivision: Martinazzi Woods
Other
Other facts
- Listing terms: Cash,Conventional,FHA,VA Loan
- Road surface type: Paved
Price history
| Date | Event | Price |
|---|---|---|
| 6/27/2025 | Sold | $715,000+2.1%$420/sqft |
Source: | ||
| 5/24/2025 | Pending sale | $700,000$411/sqft |
Source: | ||
| 4/24/2025 | Listed for sale | $700,000+59.8%$411/sqft |
Source: | ||
| 11/16/2018 | Sold | $438,000-2.6%$257/sqft |
Source: | ||
| 10/20/2018 | Pending sale | $449,900$264/sqft |
Source: Happy Homes Properties, Inc. #18351310 | ||
Public tax history
| Year | Property taxes | Tax assessment |
|---|---|---|
| 2025 | $6,327 +14% | $337,970 +6.6% |
| 2024 | $5,552 +2.7% | $316,920 +3% |
| 2023 | $5,407 +4.5% | $307,690 +3% |
Find assessor info on the county website
Neighborhood: 97062
Nearby schools
GreatSchools rating
- 6/10Edward Byrom Elementary SchoolGrades: PK-5Distance: 0.3 mi
- 3/10Hazelbrook Middle SchoolGrades: 6-8Distance: 2 mi
- 4/10Tualatin High SchoolGrades: 9-12Distance: 0.6 mi
Schools provided by the listing agent
- Elementary: Byrom
- Middle: Hazelbrook
- High: Tualatin
Source: RMLS (OR). This data may not be complete. We recommend contacting the local school district to confirm school assignments for this home.
Get a cash offer in 3 minutes
Find out how much your home could sell for in as little as 3 minutes with a no-obligation cash offer.
Estimated market value
$700,600
Get a cash offer in 3 minutes
Find out how much your home could sell for in as little as 3 minutes with a no-obligation cash offer.
Estimated market value
$700,600

