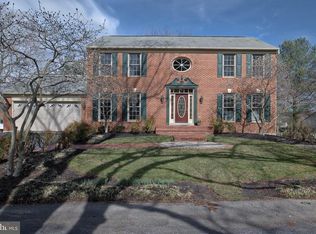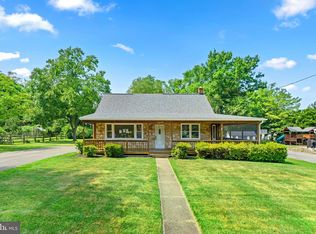Feels Like Home! This is the home that any family would fall in love with. Brand NEW zoned A/C and heat plus oil HW baseboard heat for those extra cold nights. This 4 BR Cape Cod has a separate apartment with its own deck and entrance. The apartment features a spacious living area open to the updated kitchen with new s/s appliances, sink, countertops and movable island that can close off inside house entrance. There is also a large bedroom with it's own full bath. Laminate wood floors throughout LR/KIT/BR. Also features a separate full unfinished basement under the apt with outside entrance, great for storage or your imagination. The main house has many newly painted rooms including the living room with hardwood floors that flow into the open kitchen with tons of cabinetry, quartzite countertops, new s/s sink and s/s appliances. The eat-in kitchen opens to a huge family room with vaulted ceiling and lots of natural light. FR opens onto to spacious deck and back yard . You wont believe the work that has been done for outdoor living. The covered gazebo plus open sitting area with firepit provides a ton of room for gatherings. Built in swings for all ages to enjoy. Cobblestone trim to all of the landscaping and lots of hearty annuals already in place. Large shade trees provide a great canopy. First floor also has bedroom and office/BR plus updated full bath with heated tile floor. Upstairs has 2 large carpeted bedrooms and an updated full bath. Lower level has partially finished rec room with wood laminate flooring and walk out to back yard. Easy access to St Johns Swim and Tennis Club at end of the road (private club) nsjswimtennis.org
This property is off market, which means it's not currently listed for sale or rent on Zillow. This may be different from what's available on other websites or public sources.

