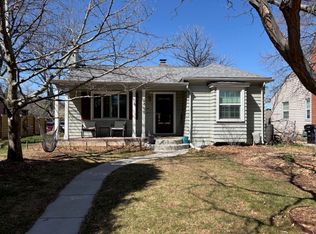Well cared-for townhouse ready to be your new home!
Water INCLUDED, and TWO covered off-street parking spaces.
Kitchen includes stainless steel appliances and GAS stove. Large eat-in kitchen. Laundry in-unit. House has laminate flooring throughout. The carpet on the stairs was installed in 2019. Great lighting in living room on north side of house. Upstairs has a large master bedroom with walk-in closet and 3/4 bath. There are two other bedrooms that share a full bathroom. The basement unit includes two rooms (each with an egress window), living room, 3/4 bath, and two storage areas. The patio is covered so you can enjoy the space year-round. Walk to Village Greens Park which includes a mountain bike course, disc-golf course, an asphalt track, and children's parks.
Walk to light-rail.
Just 2 miles from DTC, and easy access to I-25 and 225.
Year lease.
No smoking/vaping of ANY kind.
Tenant(s) responsible for gas/electric (typically ranges from $125-225/mth depending on heating/cooling usage).
Property is located in an HOA; all covenants apply to tenant(s). Pool is open typically open from Memorial Day to Labor Day.
Capacity for 6 persons, including no more than 4 persons 14yrs old or older.
All persons 18+ years will need to submit an application/background check for $47 per person, paid by Tenant(s). Fees to be reimbursed by Landlord in the form of applying to first month's rent.
Please do NOT request an application before you have seen the property. Thank you.
Townhouse for rent
$3,200/mo
9241 E Oxford Dr, Denver, CO 80237
5beds
2,352sqft
Price is base rent and doesn't include required fees.
Townhouse
Available Sun Jun 1 2025
Cats, dogs OK
Central air
In unit laundry
Off street parking
Forced air
What's special
Basement unitOff-street parking spacesGas stoveLaundry in-unitStainless steel appliancesLarge eat-in kitchen
- 29 days
- on Zillow |
- -- |
- -- |
Travel times
Facts & features
Interior
Bedrooms & bathrooms
- Bedrooms: 5
- Bathrooms: 4
- Full bathrooms: 4
Heating
- Forced Air
Cooling
- Central Air
Appliances
- Included: Dishwasher, Dryer, Freezer, Microwave, Oven, Refrigerator, Washer
- Laundry: In Unit
Features
- Walk In Closet
Interior area
- Total interior livable area: 2,352 sqft
Property
Parking
- Parking features: Off Street
- Details: Contact manager
Features
- Exterior features: Heating system: Forced Air, Walk In Closet, Water included in rent
Details
- Parcel number: 0703302660660
Construction
Type & style
- Home type: Townhouse
- Property subtype: Townhouse
Utilities & green energy
- Utilities for property: Water
Building
Management
- Pets allowed: Yes
Community & HOA
Community
- Features: Pool
HOA
- Amenities included: Pool
Location
- Region: Denver
Financial & listing details
- Lease term: 1 Year
Price history
| Date | Event | Price |
|---|---|---|
| 5/10/2025 | Listed for rent | $3,200$1/sqft |
Source: Zillow Rentals | ||
| 4/30/2025 | Listing removed | $3,200$1/sqft |
Source: Zillow Rentals | ||
| 4/19/2025 | Listed for rent | $3,200$1/sqft |
Source: Zillow Rentals | ||
| 12/23/2015 | Sold | $249,000+1.6%$106/sqft |
Source: Public Record | ||
| 12/22/2015 | Pending sale | $245,000$104/sqft |
Source: ERA Herman Group Real Estate #4986606 | ||
Neighborhood: Hampden South
There are 4 available units in this apartment building
![[object Object]](https://photos.zillowstatic.com/fp/048f2308b9a4efe0c17650901dc0048b-p_i.jpg)
