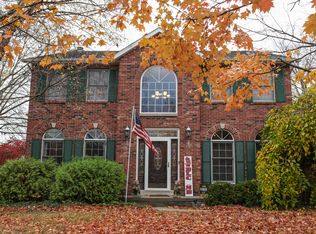This picture perfect ranch has a 'Room With a View'. As you enter the front door you see the pond and dock area thru the round top family room windows. The spacious family room has a cathedral beamed ceiling, fireplace and hardwood floors. The entertaining kitchen has an island and breakfast bar as well as space for a table and chairs. The kitchen also features a pantry and dedicated desk area. Just off the kitchen is the Sun Room encased with full windows to enjoy the view... and wood covered ceiling. Sliding door leads to the side deck and yes, with a sun setter awning(with remote)...all to enjoy the afternoon shade..and serene view. The master bedroom has an en-suite bath with separate shower and garden tub. 2 large walk-in closets for his and her clothes...oh my. The basement is all dry walled, with can lights and a walk -in shower....the only thing left for you to complete is the flooring, as you wish. There is a door leading to the back yard and separate covered outdoor storage area for riding lawn mower and garden tools. This home also features whole house vacuum system, alarm system(for you to activate, if you prefer) Generac Generator, Owned Culligan Water Softener, 2 furnaces...(one for Sun Room), instant hot water at kitchen sink. The crawl space is located behind furnace. ..and has plastic lined walls. The Pond is stocked with Bluegill and Bass..and did I mention, the white swans. The storage room in the basement has a sink and lots of room to hang your fishing poles. Ramp from garage to house and chair lift to the basement. A lot to see...don't miss this much loved home.....and a "Room With a View".
This property is off market, which means it's not currently listed for sale or rent on Zillow. This may be different from what's available on other websites or public sources.

