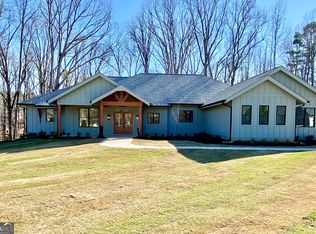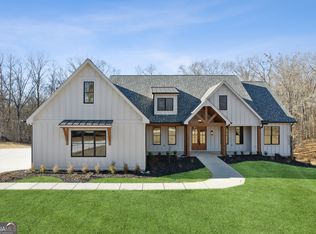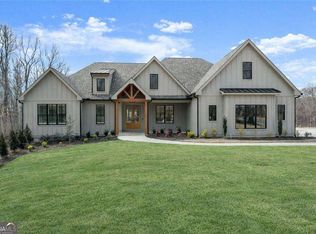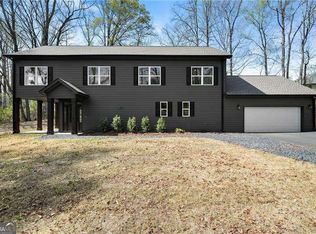Closed
$1,000,000
9240 Waldrip Rd, Gainesville, GA 30506
6beds
3,605sqft
Single Family Residence
Built in 2022
1.49 Acres Lot
$1,022,600 Zestimate®
$277/sqft
$3,755 Estimated rent
Home value
$1,022,600
$971,000 - $1.07M
$3,755/mo
Zestimate® history
Loading...
Owner options
Explore your selling options
What's special
Better Than New Construction Modern Farmhouse on Lake Lanier 1.486 Acres No HOA Discover this exceptional 6-bedroom, 4.5-bath modern farmhouse nestled on a serene 1.486-acre lot with 250 feet of Corps of Engineers frontage on Lake Lanier and deeded lake access-a rare find with NO HOA restrictions. Designed for both everyday living and entertaining, this thoughtfully crafted home offers true one-level living with 5 bedrooms and 3.5 baths on the main level, plus an upstairs 6th bedroom and 4th full bath-ideal for guests, teens, or multi-generational living. Interior Highlights: Spacious open-concept design with beautiful beamed ceilings and elegant custom trim work. Gourmet kitchen featuring quartz countertops, abundant custom cabinetry, massive island and high-end appliances. Large great room with gas fireplace, perfect for relaxing or entertaining. Expansive custom master closet and spa-inspired primary bath with soaking tub and oversized shower Custom blinds & shades throughout. Dedicated home office or play room at front entry. Mudroom & laundry center with custom cabinets/folding countertops that connects to the master closet! LED lighting, and ample storage including walkable attic storage area upstairs! Oversized massive 3 car garage with storage closet! Exterior & Smart Features: Gated entry with automated gate and call box for privacy and security. Professionally installed landscape lighting with color-changing capability. Covered rear porch with custom outdoor fireplace and gas logs overlooking a private backyard with direct access to Corps of Engineers green space and Lake Lanier sunsets. Security camera system with remote access via mobile phone. Whole-home water filtration, Pella windows and doors, tankless water heater, CAT-6 wiring, and whole-home surge protection for peace of mind. Front & backyard Irrigation system installed. Also there is room to build another two car garage in the future! Located in the sought-after East Forsyth High School district, this property is close to multiple Lake Lanier access points and offers the perfect balance of lake life, privacy, and luxury-all without the constraints of an HOA.
Zillow last checked: 8 hours ago
Listing updated: October 08, 2025 at 02:32pm
Listed by:
Wesley Moore 706-988-1297,
Keller Williams Community Partners
Bought with:
Chad Kirby, 371586
Atlanta Communities
Source: GAMLS,MLS#: 10582419
Facts & features
Interior
Bedrooms & bathrooms
- Bedrooms: 6
- Bathrooms: 5
- Full bathrooms: 4
- 1/2 bathrooms: 1
- Main level bathrooms: 3
- Main level bedrooms: 5
Dining room
- Features: Seats 12+
Kitchen
- Features: Breakfast Area, Country Kitchen, Kitchen Island, Walk-in Pantry
Heating
- Central, Forced Air, Natural Gas
Cooling
- Central Air
Appliances
- Included: Dishwasher, Microwave, Refrigerator, Tankless Water Heater
- Laundry: Mud Room
Features
- Beamed Ceilings, Double Vanity, Master On Main Level, Split Bedroom Plan, Walk-In Closet(s)
- Flooring: Hardwood, Tile
- Windows: Double Pane Windows
- Basement: None
- Number of fireplaces: 2
- Fireplace features: Factory Built, Family Room, Gas Log, Outside
- Common walls with other units/homes: No Common Walls
Interior area
- Total structure area: 3,605
- Total interior livable area: 3,605 sqft
- Finished area above ground: 3,605
- Finished area below ground: 0
Property
Parking
- Total spaces: 3
- Parking features: Attached, Garage, Garage Door Opener, Kitchen Level, Side/Rear Entrance
- Has attached garage: Yes
Features
- Levels: Two
- Stories: 2
- Patio & porch: Patio, Porch
- Fencing: Fenced,Front Yard,Wood
- Has view: Yes
- View description: Lake
- Has water view: Yes
- Water view: Lake
- Waterfront features: Corps of Engineers Control, Lake Privileges, No Dock Or Boathouse
- Body of water: None
Lot
- Size: 1.49 Acres
- Features: Cul-De-Sac, Level, Private
- Residential vegetation: Grassed
Details
- Parcel number: 306 202
- Other equipment: Intercom
Construction
Type & style
- Home type: SingleFamily
- Architectural style: Other,Traditional
- Property subtype: Single Family Residence
Materials
- Concrete
- Foundation: Slab
- Roof: Composition
Condition
- New Construction
- New construction: Yes
- Year built: 2022
Details
- Warranty included: Yes
Utilities & green energy
- Electric: 220 Volts
- Sewer: Septic Tank
- Water: Public
- Utilities for property: Cable Available, Electricity Available, High Speed Internet, Natural Gas Available, Phone Available, Underground Utilities, Water Available
Community & neighborhood
Security
- Security features: Carbon Monoxide Detector(s), Security System, Smoke Detector(s)
Community
- Community features: None
Location
- Region: Gainesville
- Subdivision: None
HOA & financial
HOA
- Has HOA: No
- Services included: None
Other
Other facts
- Listing agreement: Exclusive Right To Sell
- Listing terms: 1031 Exchange,Cash,Conventional,VA Loan
Price history
| Date | Event | Price |
|---|---|---|
| 10/8/2025 | Sold | $1,000,000-4.8%$277/sqft |
Source: | ||
| 10/2/2025 | Pending sale | $1,049,900$291/sqft |
Source: | ||
| 9/15/2025 | Price change | $1,049,900-4.5%$291/sqft |
Source: | ||
| 8/11/2025 | Listed for sale | $1,099,000+16.9%$305/sqft |
Source: | ||
| 5/9/2023 | Sold | $940,000-0.5%$261/sqft |
Source: Public Record Report a problem | ||
Public tax history
| Year | Property taxes | Tax assessment |
|---|---|---|
| 2024 | $8,511 +9.4% | $347,076 +9.8% |
| 2023 | $7,777 +783.4% | $315,964 +855.2% |
| 2022 | $880 | $33,080 |
Find assessor info on the county website
Neighborhood: 30506
Nearby schools
GreatSchools rating
- 4/10Chestatee Elementary SchoolGrades: PK-5Distance: 2.3 mi
- 5/10Little Mill Middle SchoolGrades: 6-8Distance: 2.5 mi
- 6/10East Forsyth High SchoolGrades: 9-12Distance: 1.1 mi
Schools provided by the listing agent
- Elementary: Chestatee Primary
- Middle: Little Mill
- High: East Forsyth
Source: GAMLS. This data may not be complete. We recommend contacting the local school district to confirm school assignments for this home.
Get a cash offer in 3 minutes
Find out how much your home could sell for in as little as 3 minutes with a no-obligation cash offer.
Estimated market value$1,022,600
Get a cash offer in 3 minutes
Find out how much your home could sell for in as little as 3 minutes with a no-obligation cash offer.
Estimated market value
$1,022,600



