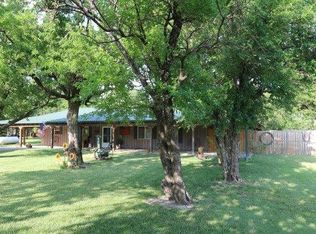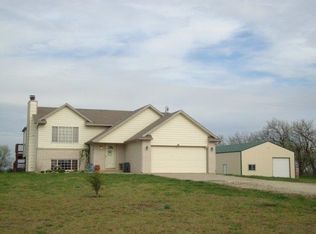Once in a lifetime opportunity home to own. 10 acres on paved road blessed with tons of mature trees and two outbuildings. Sellers are down-sizing and now is a great opportunity to take over. The current sellers have done 10's of thousands of upgrades and maintenance to this residence. New wood Pella windows to be installed, newer roof, new exterior paint, improved lagoon and septic systems and newer heat pump system. The first building is 36 x 36 and includes concrete floors, 75,000 BTU heater, air conditioning and insulation and two 10 ft doors. There are horses allowed and also included is pipe fencing and an invisible fence for pets. The second building includes 3 horse stalls. Per Derby School District a student can request a transfer into the school district instead of Mulvane schools.
This property is off market, which means it's not currently listed for sale or rent on Zillow. This may be different from what's available on other websites or public sources.


