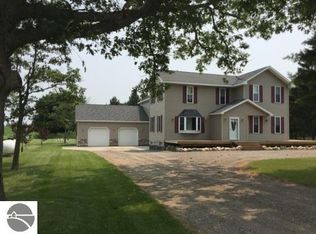Nothing to do here but enjoy the country life! Prestine home totally renovated in 2009 & 2010. Floor plan designed for entertaining, large eat-in kitchen open to living room. Upstairs is a family/game room, four bedrooms, two full baths with modern colors and decor, two car attached garage with over 3200 square feet of living space and full unfinished basement with abundant storage.
This property is off market, which means it's not currently listed for sale or rent on Zillow. This may be different from what's available on other websites or public sources.
