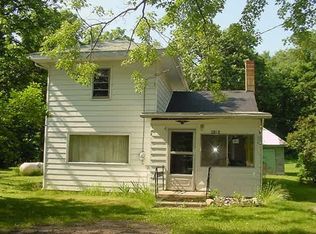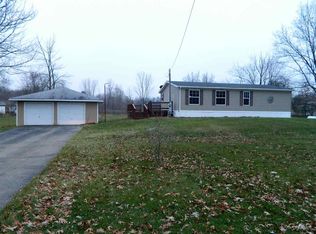Sold for $215,000
$215,000
9240 Moreland Rd, Jerome, MI 49249
3beds
1,608sqft
Single Family Residence
Built in 1940
0.78 Acres Lot
$219,700 Zestimate®
$134/sqft
$1,720 Estimated rent
Home value
$219,700
Estimated sales range
Not available
$1,720/mo
Zestimate® history
Loading...
Owner options
Explore your selling options
What's special
**Completely Redone beautiful 3 bedroom 2 bath Home! New large kitchen Black Pearl Granite countertops. **Expansive granite-topped island offering ample space for meal prep and doubles as a convenient eat-in breakfast bar. **New kitchen cabinets Large Kitchen Pantry **New Stainless Steel refrigerator **New Stainless Steel stove **New Stainless Steel dishwasher. **New Stainless Steel hood exhaust **New Kitchen tile backsplash Potfiller **New fixtures throughout **Two new bathrooms **Private full bath w/ double sink off MBR. **His & Hers MBR closets **Separate laundry room **New paint, carpet and flooring throughout. **New interior & exterior doors. **New 95% high efficiency furnace. **New central air conditioner **New plumbing **New Well Pressure Tank and Switch **Plenty of closet space **Garage **Gazebo Storage shed **Child's Play House **Large .78 acre lot **Quiet neighborhood **ALL renovation work performed by and under the supervision of Michigan licensed contractors (construction, wiring, plumbing, HVAC etc) **Just 25 minutes from Jackson, 20 minutes from Hillsdale, and 55 minutes from Ann Arbor this 3-bedroom, 2 bath home offers approximately 1,600+ sq ft of living space. **We make no warranty or representations about the contents of this data including room sizes & sq. footage. It is the responsibility of the parties looking at the property to satisfy themselves as to the accuracy of this information. Taxes were obtained from the local assessor and the taxes could change for the buyer after a closed transaction.
Zillow last checked: 10 hours ago
Listing updated: November 25, 2025 at 06:08am
Listed by:
Jonathan Minerick 888-400-2513,
HomeCoin.com
Bought with:
Vanessa VanBiesbrouck, 6501434511
Elementary Homes LLC
Source: MiRealSource,MLS#: 50187319 Originating MLS: MiRealSource
Originating MLS: MiRealSource
Facts & features
Interior
Bedrooms & bathrooms
- Bedrooms: 3
- Bathrooms: 2
- Full bathrooms: 2
- Main level bathrooms: 2
Bedroom 1
- Level: First
- Area: 192
- Dimensions: 16 x 12
Bedroom 2
- Level: First
- Area: 144
- Dimensions: 12 x 12
Bedroom 3
- Level: First
- Area: 120
- Dimensions: 10 x 12
Bathroom 1
- Level: Main
Bathroom 2
- Level: Main
Heating
- Forced Air, Other
Cooling
- Ceiling Fan(s), Central Air
Appliances
- Included: Dishwasher, Range/Oven, Refrigerator, Electric Water Heater
- Laundry: Laundry Room
Features
- Pantry, Eat-in Kitchen
- Basement: Michigan Basement
- Has fireplace: No
Interior area
- Total structure area: 2,344
- Total interior livable area: 1,608 sqft
- Finished area above ground: 1,608
- Finished area below ground: 0
Property
Parking
- Total spaces: 1.5
- Parking features: Garage, Detached
- Garage spaces: 1.5
Features
- Levels: One and One Half
- Stories: 1
- Frontage type: See Remarks
- Frontage length: 0
Lot
- Size: 0.78 Acres
Details
- Additional structures: Gazebo, Shed(s)
- Parcel number: 040183000061851
- Special conditions: Other/See Remarks
Construction
Type & style
- Home type: SingleFamily
- Architectural style: Farm House
- Property subtype: Single Family Residence
Materials
- Vinyl Siding
Condition
- New construction: No
- Year built: 1940
Utilities & green energy
- Sewer: Other-See Remarks
- Water: Private Well, Public Water at Street
Community & neighborhood
Location
- Region: Jerome
- Subdivision: Somerset
Other
Other facts
- Listing terms: Cash,Conventional,FHA,VA Loan
Price history
| Date | Event | Price |
|---|---|---|
| 11/24/2025 | Sold | $215,000-4.4%$134/sqft |
Source: | ||
| 9/20/2025 | Pending sale | $224,900$140/sqft |
Source: | ||
| 9/4/2025 | Listed for sale | $224,900+124.9%$140/sqft |
Source: | ||
| 4/7/2025 | Sold | $100,000-16.6%$62/sqft |
Source: | ||
| 3/14/2025 | Pending sale | $119,900$75/sqft |
Source: | ||
Public tax history
| Year | Property taxes | Tax assessment |
|---|---|---|
| 2024 | $1,124 +4.9% | $62,450 +19.2% |
| 2023 | $1,072 | $52,370 +10.3% |
| 2022 | -- | $47,460 +233.3% |
Find assessor info on the county website
Neighborhood: 49249
Nearby schools
GreatSchools rating
- 3/10North Adams-Jerome Elementary SchoolGrades: PK-5Distance: 5.1 mi
- 4/10North Adams-Jerome Middle/High SchoolGrades: 6-12Distance: 5.2 mi
Schools provided by the listing agent
- District: North Adams Jerome Public Schools
Source: MiRealSource. This data may not be complete. We recommend contacting the local school district to confirm school assignments for this home.
Get pre-qualified for a loan
At Zillow Home Loans, we can pre-qualify you in as little as 5 minutes with no impact to your credit score.An equal housing lender. NMLS #10287.
Sell with ease on Zillow
Get a Zillow Showcase℠ listing at no additional cost and you could sell for —faster.
$219,700
2% more+$4,394
With Zillow Showcase(estimated)$224,094

