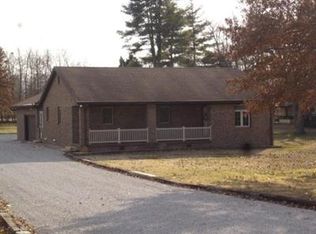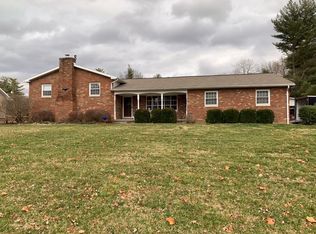Enjoy the beautiful park like setting as you drive up the winding driveway. This 4-5 bedroom, 2 bath home on 2.3 acres boasts a quality kitchen with leaded glass doors on 3 cabinets and a wonderful large island with room for bar stools. Enjoy the large living room/ dining room combination with wood burning fireplace and amazing view of the wooded backyard. Also, on the first floor you will find the large master bedroom and a spacious bath. Upstairs, discover additional 3 bedrooms plus large Rec Room which could be used as the 5th bedroom. There is a large walk in closet in the rec room which contains a pull down stairs for attic storage. Children will love the first bedroom which is painted with a Lion King scene. The second bedroom features pretty knotty pine wood paneling. The third bedroom is very large and features a wall of closets. Outside your dogs will enjoy the fenced in 27x48 area. There is additional storage in the 12x8 yard barn. Also, you will find a matching pump house for the well. Relax on either the front or side covered porches and enjoy the nature and beautifully shaded acreage. Some upgrades include an Owens Corning roof installed in 2014 with lifetime warranty, 2 septic tanks with field bed replaced in 2012, replacement windows come with a transferable warranty, and Carrier furnace replaced in 2015 with 10 yr warranty. Please see additional features on the document feature of MLS.
This property is off market, which means it's not currently listed for sale or rent on Zillow. This may be different from what's available on other websites or public sources.


