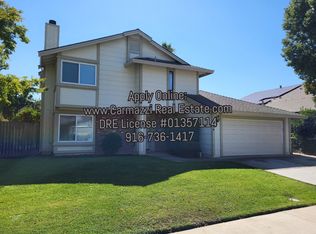Wonderfully remodeled 4 bedroom, 3 bathroom home in desirable Elk Grove Community. Brand New Comp Shingle Roof, Gutters and Garage Door. Beautifully remodeled kitchen, bathroom, flooring and landscape. Custom high-end Led Lighting throughout entire house. Low maintenance pool for those special family summer events. Open floor plan, fireplace, new doors and never used new appliances. Kloss, Batey and North Lightenberger Parks around the corner. Conveniently located between Highway 99 and Interstate 5 for easy access. Winco, Walmart and Safeway nearby. You don't want to miss this one, Go Show! 2020-06-12
This property is off market, which means it's not currently listed for sale or rent on Zillow. This may be different from what's available on other websites or public sources.
