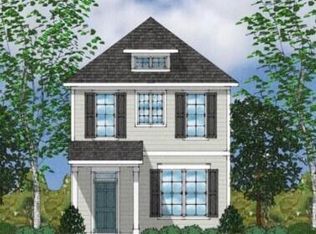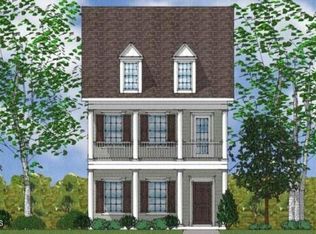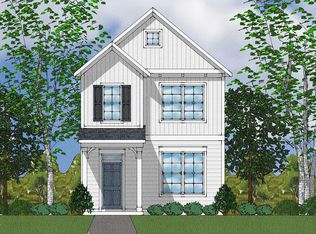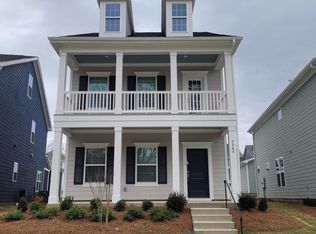Sold for $438,199
$438,199
9240 Leaning Post Rd #441, Wake Forest, NC 27587
4beds
1,840sqft
Single Family Residence, Residential
Built in 2024
3,920.4 Square Feet Lot
$434,600 Zestimate®
$238/sqft
$2,198 Estimated rent
Home value
$434,600
$413,000 - $461,000
$2,198/mo
Zestimate® history
Loading...
Owner options
Explore your selling options
What's special
Get ready to fall in love with this Charleston-style home, where elegance meets modern comfort. Nestled in the scenic Preserve at Kitchin Farms, this inviting residence features four bedrooms, including a convenient first-floor guest suite. The stunning primary suite serves as a true oasis, with a graceful tray ceiling and an attached private balcony—your very own retreat to unwind, as you sip coffee or tea while enjoying serene views of the pond and lush forestry. The main level offers an expansive, open-concept family room that flows into a large eat-in kitchen, ideal for both entertaining guests and spending quality time with loved ones. A full bath on the main floor adds an extra layer of practicality and comfort for everyday living. Outside, the detached garage provides secure parking along with additional storage space for your convenience. Welcome to a place where luxury and serenity come together! Don't miss out on the opportunity to make this home your own. And remember, this home comes with resort-style amenities for an elevated living experience. It also includes an attractive financing incentive. Incentives may change. Contact the New Home Advisor for more details, and don't miss this chance to make your homeownership dreams a reality—call and schedule your appointment today!
Zillow last checked: 8 hours ago
Listing updated: October 28, 2025 at 12:33am
Listed by:
Debra Ochsner 919-912-6469,
Clayton Properties Group INC
Bought with:
Rosalina Palacios, 300151
Keller Williams Realty
Source: Doorify MLS,MLS#: 10053013
Facts & features
Interior
Bedrooms & bathrooms
- Bedrooms: 4
- Bathrooms: 3
- Full bathrooms: 3
Heating
- Forced Air, Natural Gas
Cooling
- Zoned
Appliances
- Included: Dishwasher, Gas Water Heater, Microwave, Plumbed For Ice Maker, Tankless Water Heater
- Laundry: Laundry Room, Upper Level
Features
- Bathtub Only, Bathtub/Shower Combination, Double Vanity, Eat-in Kitchen, High Ceilings, Kitchen Island, Open Floorplan, Pantry, Separate Shower, Shower Only, Smooth Ceilings, Walk-In Closet(s), Walk-In Shower, Water Closet
- Flooring: Carpet, Ceramic Tile, Vinyl, Tile
- Has fireplace: No
Interior area
- Total structure area: 1,840
- Total interior livable area: 1,840 sqft
- Finished area above ground: 1,840
- Finished area below ground: 0
Property
Parking
- Total spaces: 2
- Parking features: Garage, Garage Door Opener
- Garage spaces: 2
Features
- Levels: Two
- Stories: 2
- Patio & porch: Covered, Porch
- Exterior features: Balcony
- Pool features: Swimming Pool Com/Fee
- Has view: Yes
- View description: Pond, Trees/Woods
- Has water view: Yes
- Water view: Pond
Lot
- Size: 3,920 sqft
- Dimensions: 35 x 120
- Features: Landscaped
Details
- Parcel number: 1739927461
- Special conditions: Standard
Construction
Type & style
- Home type: SingleFamily
- Architectural style: Charleston
- Property subtype: Single Family Residence, Residential
Materials
- Board & Batten Siding, Fiber Cement
- Foundation: Slab
- Roof: Shingle
Condition
- New construction: Yes
- Year built: 2024
- Major remodel year: 2025
Details
- Builder name: Mungo Homes
Utilities & green energy
- Sewer: Public Sewer
- Water: Public
- Utilities for property: Electricity Available, Natural Gas Available, Phone Available, Sewer Available, Water Available
Green energy
- Energy efficient items: Lighting, Thermostat
Community & neighborhood
Community
- Community features: Street Lights
Location
- Region: Wake Forest
- Subdivision: The Preserve at Kitchin Farms
HOA & financial
HOA
- Has HOA: Yes
- HOA fee: $90 monthly
- Amenities included: Clubhouse, Pool
- Services included: Road Maintenance
Price history
| Date | Event | Price |
|---|---|---|
| 2/5/2025 | Sold | $438,199+0%$238/sqft |
Source: | ||
| 10/26/2024 | Pending sale | $438,103$238/sqft |
Source: | ||
| 9/16/2024 | Listed for sale | $438,103$238/sqft |
Source: | ||
Public tax history
Tax history is unavailable.
Neighborhood: 27587
Nearby schools
GreatSchools rating
- 6/10Sanford Creek ElementaryGrades: PK-5Distance: 3.7 mi
- 4/10Wake Forest Middle SchoolGrades: 6-8Distance: 2 mi
- 7/10Wake Forest High SchoolGrades: 9-12Distance: 4.1 mi
Schools provided by the listing agent
- Elementary: Wake - Sanford Creek
- Middle: Wake - Wake Forest
- High: Wake - Wake Forest
Source: Doorify MLS. This data may not be complete. We recommend contacting the local school district to confirm school assignments for this home.
Get a cash offer in 3 minutes
Find out how much your home could sell for in as little as 3 minutes with a no-obligation cash offer.
Estimated market value
$434,600



