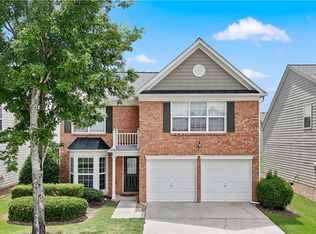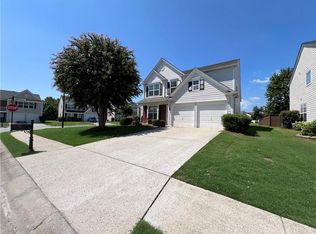Welcome to this beautifully maintained home in the desirable Shakerage Farms community! The stunning living room features a soaring ceiling and cozy gas fireplace, creating a perfect space to relax or entertain. The open-concept kitchen boasts a full suite of stainless steel appliances and ample space for a breakfast table, while a formal dining room offers a more elegant option for meals and gatherings. Upstairs, the spacious primary bedroom includes an attached bathroom with a separate bathtub and shower. Additional highlights include a pretty landscaped, fenced-in backyard, an attached two-car garage, and a fully equipped laundry room. Enjoy access to community amenities including a pool and tennis courts - all just minutes from local shops, dining, and commuter routes. Enjoy a beautiful maintained yard - lawn care is included at no additional cost! _____ RENT WITH MYND -Fast Online Application (valid for 30 days) -Mobile App to Pay Rent and Track Services -Affordable Renter's Insurance -Most internet providers charge $80-$120/month for gig speed internet. Through our partner Second Nature, we've negotiated a lower rate of $67.49/month for gig speed internet, which comes with the property and is available upon move in. Get more details when you apply. Lease term: 12 months No pets allowed ONE-TIME FEES Non-refundable $59.00 Application Fee Per Adult One Time Move In Fee $199 REQUIRED MONTHLY CHARGES* $2399.00: Base Rent $39.95/month: Residents Benefits Package provides residents with on-demand basic pest control, as-needed HVAC air filter delivery, Identity Theft Protection, and access to an exciting rewards program *Estimated required monthly charges do not include the required costs of utilities or rental insurance, conditional fees including, but not limited to, pet fees, or optional fees. Mynd Property Management Equal Opportunity Housing License # 77919 Mynd Property Management does not advertise on Craigslist or Facebook Marketplace. We will never ask you to wire money or pay with gift cards. Please report any fraudulent ads to your Leasing Associate. Federal Occupancy Guidelines: 2 per bedroom + 1 additional occupant; 2 per studio. Please contact us for move-in policy and available move-in date.
This property is off market, which means it's not currently listed for sale or rent on Zillow. This may be different from what's available on other websites or public sources.

