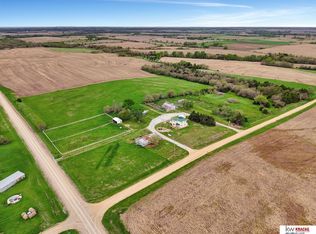Located just 2 miles south and 1/2 East of Highway 112 and Highway 8. Virtually all new throughout 3 bedroom, 2 bath acreage. Seller has completely gutted and remodeled this entire concrete construction home. Complete with concrete side walls and floor make this home ultra efficient and quiet. New roof in 2016. Completely rewired and replumbed in 2020, new Alder wood kitchen cabinets with drawer stops on all and slide out shelves, Quartz countertops, new windows. New flooring, new everything!! Heated floors in the main/primary bath. Main floor laundry. 3 stall 1000 sq ft garage. Generac generator system new in 2020, custom blinds, water treatment system. Brand new well was just dug in 2020. This home is link brand new!
This property is off market, which means it's not currently listed for sale or rent on Zillow. This may be different from what's available on other websites or public sources.
