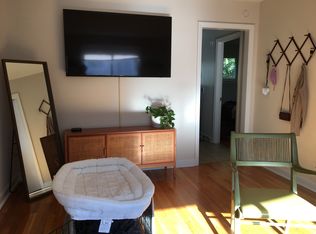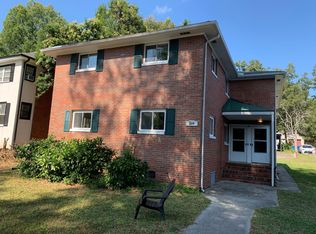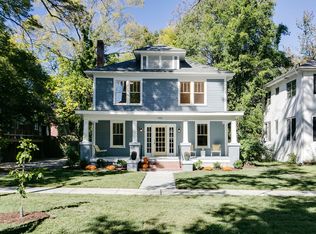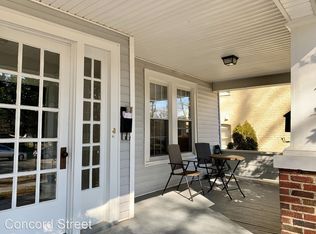Sold for $1,095,000 on 11/10/25
$1,095,000
924 W Trinity Ave, Durham, NC 27701
4beds
2,484sqft
Single Family Residence, Residential
Built in 1920
7,840.8 Square Feet Lot
$1,094,800 Zestimate®
$441/sqft
$4,155 Estimated rent
Home value
$1,094,800
$1.04M - $1.15M
$4,155/mo
Zestimate® history
Loading...
Owner options
Explore your selling options
What's special
3x Winner at the 2025 Remodelers Outstanding Construction Awards for Durham, Orange and Chatham county. This 1920 American Foursquare has been thoughtfully revitalized through an extensive renovation over the last year with Green Hill Contracting. Originally a single-family home, it was converted to multifamily in the mid 1900's until transitioning back to a SFH in 2025. Nestled in the heart of Trinity Park, the home is situated directly across from the beautiful Trinity Ave Presbyterian Church. The comprehensive renovation returned structural integrity to the foundation of the home while adding new plumbing, electrical, mechanical (2 heat pumps), roof, windows, hardie board siding (rear additions), paint inside and out, and a fully updated interior. With all major items replaced, enjoy the reduced burden of maintenance expected in a 100-year-old home. The interior updates focus on enhancing functionality while preserving historic charm. Oak hardwoods, vintage vanities, geometric tile, exposed original brick, brass and gold accents highlight a few of the updates that reflect the 1920's era. The first floor boasts 9' ceilings throughout, a large kitchen with professional grade appliances (dual zone wine fridge), spacious dining room with a seamless transition to the living room, and a primary bedroom with a HUGE WIC. Upstairs you will find a 2nd primary bedroom featuring 9' ceilings, a bonus room with wet bar, Jack & Jill bedrooms, and a generous sized laundry room. Outside updates feature a new deck, light landscaping and a fully fenced in backyard with a gate leading to parking pad that can fit 4 SUVs with ease. Please see MLS docs for full renovation scope, GC license and warranty info, permits, and more.
Zillow last checked: 8 hours ago
Listing updated: November 10, 2025 at 02:35pm
Listed by:
Matthew Emmanuel And Cornett 919-360-1058,
Compass -- Raleigh,
Cristine Allison 919-740-3407,
Compass -- Raleigh
Bought with:
Rebecca S Ives, 252941
Inhabit Real Estate
Source: Doorify MLS,MLS#: 10101702
Facts & features
Interior
Bedrooms & bathrooms
- Bedrooms: 4
- Bathrooms: 4
- Full bathrooms: 3
- 1/2 bathrooms: 1
Heating
- Central, Electric, Forced Air, Heat Pump, Zoned
Cooling
- Ceiling Fan(s), Central Air, Electric, Heat Pump, Multi Units, Zoned
Appliances
- Included: Bar Fridge, Dishwasher, Electric Water Heater, Free-Standing Gas Range, Freezer, Microwave, Range Hood, Refrigerator, Stainless Steel Appliance(s), Vented Exhaust Fan, Wine Cooler
- Laundry: Electric Dryer Hookup, Laundry Room, Upper Level, Washer Hookup
Features
- Bathtub/Shower Combination, Beamed Ceilings, Built-in Features, Ceiling Fan(s), Double Vanity, High Ceilings, Open Floorplan, Master Downstairs, Quartz Counters, Recessed Lighting, Second Primary Bedroom, Separate Shower, Smooth Ceilings, Walk-In Closet(s), Walk-In Shower, Wet Bar
- Flooring: Hardwood, Tile
- Basement: Exterior Entry, Unfinished, Crawl Space
- Number of fireplaces: 2
- Fireplace features: Bedroom, Decorative, Living Room
Interior area
- Total structure area: 2,484
- Total interior livable area: 2,484 sqft
- Finished area above ground: 2,484
- Finished area below ground: 0
Property
Parking
- Total spaces: 4
- Parking features: Alley Access, Gravel, Parking Pad
- Uncovered spaces: 4
Features
- Levels: Two
- Stories: 2
- Patio & porch: Deck, Rear Porch
- Exterior features: Fenced Yard, Private Yard
- Fencing: Back Yard, Wood
- Has view: Yes
Lot
- Size: 7,840 sqft
- Features: Back Yard, Cleared, Few Trees, Landscaped
Details
- Parcel number: 0822713033
- Zoning: RU-M
- Special conditions: Seller Licensed Real Estate Professional,Standard
Construction
Type & style
- Home type: SingleFamily
- Architectural style: Transitional
- Property subtype: Single Family Residence, Residential
Materials
- HardiPlank Type, Stucco
- Foundation: Brick/Mortar
- Roof: Shingle
Condition
- New construction: No
- Year built: 1920
Utilities & green energy
- Sewer: Public Sewer
- Water: Public
- Utilities for property: Electricity Connected, Natural Gas Connected, Sewer Connected, Water Connected
Community & neighborhood
Community
- Community features: Park, Playground, Sidewalks
Location
- Region: Durham
- Subdivision: Not in a Subdivision
Other
Other facts
- Road surface type: Concrete
Price history
| Date | Event | Price |
|---|---|---|
| 11/10/2025 | Sold | $1,095,000-4.8%$441/sqft |
Source: | ||
| 10/12/2025 | Pending sale | $1,150,000$463/sqft |
Source: | ||
| 8/26/2025 | Price change | $1,150,000-1.7%$463/sqft |
Source: | ||
| 7/27/2025 | Price change | $1,170,000-1.3%$471/sqft |
Source: | ||
| 7/4/2025 | Price change | $1,185,000-1.3%$477/sqft |
Source: | ||
Public tax history
Tax history is unavailable.
Neighborhood: Trinity Park
Nearby schools
GreatSchools rating
- 6/10E K Powe ElementaryGrades: PK-5Distance: 1 mi
- 5/10Brogden MiddleGrades: 6-8Distance: 1.3 mi
- 3/10Riverside High SchoolGrades: 9-12Distance: 4.7 mi
Schools provided by the listing agent
- Elementary: Durham - George Watts
- Middle: Durham - Brogden
- High: Durham - Riverside
Source: Doorify MLS. This data may not be complete. We recommend contacting the local school district to confirm school assignments for this home.
Get a cash offer in 3 minutes
Find out how much your home could sell for in as little as 3 minutes with a no-obligation cash offer.
Estimated market value
$1,094,800
Get a cash offer in 3 minutes
Find out how much your home could sell for in as little as 3 minutes with a no-obligation cash offer.
Estimated market value
$1,094,800



