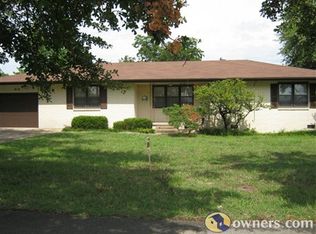Large 2 bedroom (can be a 3rd bedroom) 1.5 bath home. This home has always held a large family for holidays and events with it's very large dining room and living room. Sit in the back sunroom and enjoy watching the rain or snow come in. Whirlpool tub located in the front bathroom. Large laundry room and so much storage included in this home! The beautiful backyard is covered in beautiful trees with so much space to make it your own little sanctuary. Garden, playground, whatever you want the possibilities are endless! If you are looking for a large home with plenty of space and a beautiful yard, this is the one for you!
This property is off market, which means it's not currently listed for sale or rent on Zillow. This may be different from what's available on other websites or public sources.

