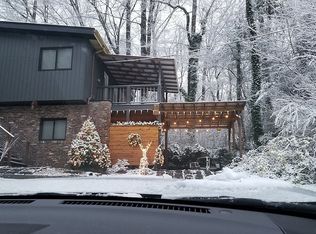Sold for $513,500 on 06/02/25
$513,500
924 W Outer Dr, Oak Ridge, TN 37830
3beds
2,300sqft
Single Family Residence
Built in 1963
0.79 Acres Lot
$508,900 Zestimate®
$223/sqft
$2,865 Estimated rent
Home value
$508,900
$412,000 - $631,000
$2,865/mo
Zestimate® history
Loading...
Owner options
Explore your selling options
What's special
IMPROVED PRICE TO SELL!! This re-model has been a labor of love! If you are looking for a mid-century basement rancher built to withstand time then this is for you! With approx. 2400 sq ft of living space and an additional approx. 900 sq feet in the basement for a workshop and garage, this home feels huge. Complete with new windows, gutters, floors, plumbing, HVAC, electrical, cabinets and granite counter tops, doors and updated bathrooms, but kept the original hardwood floors upstairs to maintain the character of this mid-century ranch. With 3 bedrooms upstairs and extra room in the basement, this house has so much potential to make it what YOU want. They certainly don't build them like this anymore. The first thing you will notice when you drive up is the huge corner lot with a private, wooded back yard. There is also a 2nd driveway to use to enter the walkout basement. There is also a spacious carport to protect your vehicles that leads directly to the kitchen. This home is move in ready and just waiting for the new owner. Owner/Agent
Zillow last checked: 8 hours ago
Listing updated: June 06, 2025 at 01:39pm
Listed by:
K.K. Meredith 865-805-1752,
NextHome Clinch Valley
Bought with:
Melanie A. Carter, 259216
Realty Executives Associates
Source: East Tennessee Realtors,MLS#: 1289848
Facts & features
Interior
Bedrooms & bathrooms
- Bedrooms: 3
- Bathrooms: 3
- Full bathrooms: 3
Heating
- Heat Pump, Natural Gas, Electric
Cooling
- Central Air, Ceiling Fan(s)
Appliances
- Included: Dishwasher, Microwave, Refrigerator, Self Cleaning Oven
Features
- Walk-In Closet(s), Eat-in Kitchen
- Flooring: Hardwood, Vinyl
- Windows: Insulated Windows
- Basement: Walk-Out Access,Partially Finished,Bath/Stubbed
- Number of fireplaces: 2
- Fireplace features: Brick, Wood Burning
Interior area
- Total structure area: 2,300
- Total interior livable area: 2,300 sqft
Property
Parking
- Total spaces: 2
- Parking features: Off Street, Attached, Carport, Basement
- Has attached garage: Yes
- Carport spaces: 2
Features
- Exterior features: Balcony
- Has view: Yes
- View description: Country Setting
Lot
- Size: 0.79 Acres
- Features: Corner Lot, Level, Rolling Slope
Details
- Parcel number: 104B A 012.00
Construction
Type & style
- Home type: SingleFamily
- Architectural style: Traditional
- Property subtype: Single Family Residence
- Attached to another structure: Yes
Materials
- Aluminum Siding, Brick, Frame
Condition
- Year built: 1963
Utilities & green energy
- Sewer: Public Sewer
- Water: Public
Community & neighborhood
Location
- Region: Oak Ridge
- Subdivision: yes
Price history
| Date | Event | Price |
|---|---|---|
| 6/2/2025 | Sold | $513,500+2.7%$223/sqft |
Source: | ||
| 4/16/2025 | Pending sale | $499,999$217/sqft |
Source: | ||
| 3/22/2025 | Price change | $499,999-2%$217/sqft |
Source: | ||
| 2/13/2025 | Listed for sale | $510,000+161.5%$222/sqft |
Source: | ||
| 4/5/2024 | Sold | $195,000$85/sqft |
Source: Public Record | ||
Public tax history
| Year | Property taxes | Tax assessment |
|---|---|---|
| 2024 | $2,140 -0.6% | $44,875 -0.6% |
| 2023 | $2,152 | $45,125 |
| 2022 | $2,152 | $45,125 |
Find assessor info on the county website
Neighborhood: 37830
Nearby schools
GreatSchools rating
- 6/10Linden Elementary SchoolGrades: K-4Distance: 0.7 mi
- 6/10Robertsville Middle SchoolGrades: 5-8Distance: 2.5 mi
- 9/10Oak Ridge High SchoolGrades: 9-12Distance: 3.3 mi
Schools provided by the listing agent
- Elementary: Linden
- Middle: Robertsville
- High: Oak Ridge
Source: East Tennessee Realtors. This data may not be complete. We recommend contacting the local school district to confirm school assignments for this home.

Get pre-qualified for a loan
At Zillow Home Loans, we can pre-qualify you in as little as 5 minutes with no impact to your credit score.An equal housing lender. NMLS #10287.
