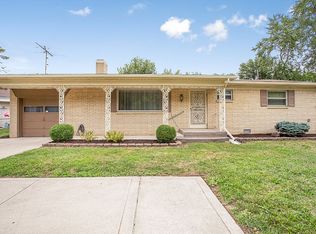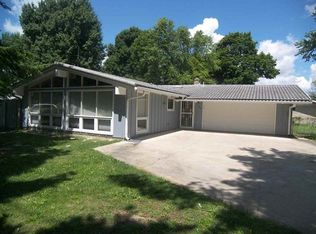ONE LOOK WILL DO! Updated ranch situated on a corner lot with a circular drive for easy access. Upon entry you will note the gorgeous fireplace and hardwood flooring that is open to the dining area and kitchen with all appliances included. This home offers a spacious family room, master suite with attached sunroom, 2 additional bedrooms, and an attached 2 car garage. Fenced rear yard and concrete drive. Many recent updates! This home is in short supply, so call for a personal showing today!
This property is off market, which means it's not currently listed for sale or rent on Zillow. This may be different from what's available on other websites or public sources.

