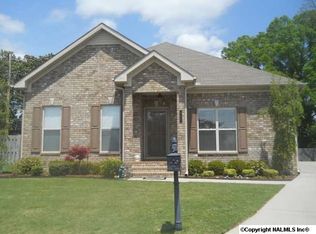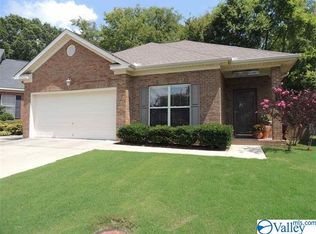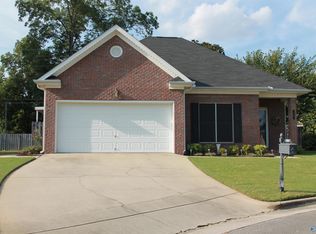Sold for $225,000
$225,000
924 Tracey Ln SW, Decatur, AL 35601
2beds
1,330sqft
Single Family Residence
Built in 1997
0.43 Acres Lot
$225,500 Zestimate®
$169/sqft
$1,283 Estimated rent
Home value
$225,500
$214,000 - $237,000
$1,283/mo
Zestimate® history
Loading...
Owner options
Explore your selling options
What's special
Captivating 2-bed, 2-bath brick patio home, boasting elegance and modern comfort. Step into luxury with an upgraded master suite featuring a spa-like en suite bath, complete with a whirlpool tub and seperate shower. This gem of a property is the inaugural home of Heatherwood Estates, and stands proudly on a spacious cul-de-sac lot. Enjoy the convenience of a detached two-car garage. The spacious living area and stylish kitchen make entertaining a breeze! Immerse yourself with community living while enjoying the perks of being located right in the midst of Decatur's shopping and dining options. A unique blend of charm, convenience, and contemporary living awaits in this delightful residence.
Zillow last checked: 8 hours ago
Listing updated: February 16, 2024 at 11:53pm
Listed by:
Maegan Jones 256-309-7337,
Leading Edge Decatur
Bought with:
Kenyala Hicks, 113858
Redstone Realty Solutions-DEC
Source: ValleyMLS,MLS#: 21850646
Facts & features
Interior
Bedrooms & bathrooms
- Bedrooms: 2
- Bathrooms: 2
- Full bathrooms: 2
Primary bedroom
- Features: Walk-In Closet(s), LVP
- Level: First
- Area: 288
- Dimensions: 12 x 24
Bedroom 2
- Features: LVP
- Level: First
- Area: 143
- Dimensions: 13 x 11
Primary bathroom
- Features: Tile
- Level: First
- Area: 80
- Dimensions: 8 x 10
Bathroom 1
- Features: Tile
- Level: First
- Area: 88
- Dimensions: 8 x 11
Dining room
- Features: Bay WDW, Tile
- Level: First
- Area: 120
- Dimensions: 10 x 12
Kitchen
- Features: Tile
- Level: First
- Area: 100
- Dimensions: 10 x 10
Living room
- Features: Ceiling Fan(s), Fireplace, LVP
- Level: First
- Area: 324
- Dimensions: 18 x 18
Heating
- Central 1
Cooling
- Central 1
Appliances
- Included: Dishwasher, Range, Refrigerator
Features
- Has basement: No
- Number of fireplaces: 1
- Fireplace features: Gas Log, One
Interior area
- Total interior livable area: 1,330 sqft
Property
Lot
- Size: 0.43 Acres
- Dimensions: 150 x 124
Details
- Parcel number: 0207361004074.000
Construction
Type & style
- Home type: SingleFamily
- Property subtype: Single Family Residence
Materials
- Foundation: Slab
Condition
- New construction: No
- Year built: 1997
Utilities & green energy
- Sewer: Public Sewer
- Water: Public
Community & neighborhood
Location
- Region: Decatur
- Subdivision: Heatherwood
HOA & financial
HOA
- Has HOA: Yes
- HOA fee: $75 annually
- Association name: Homeowners Association
Other
Other facts
- Listing agreement: Agency
Price history
| Date | Event | Price |
|---|---|---|
| 2/16/2024 | Sold | $225,000+2.3%$169/sqft |
Source: | ||
| 1/11/2024 | Pending sale | $219,900$165/sqft |
Source: | ||
| 1/3/2024 | Listed for sale | $219,900+59.3%$165/sqft |
Source: | ||
| 6/21/2019 | Sold | $138,000-1.4%$104/sqft |
Source: | ||
| 4/24/2019 | Price change | $139,900-3.5%$105/sqft |
Source: Legend Realty #1116209 Report a problem | ||
Public tax history
| Year | Property taxes | Tax assessment |
|---|---|---|
| 2024 | $1,131 +11% | $24,960 +11% |
| 2023 | $1,018 | $22,480 |
| 2022 | $1,018 +14.7% | $22,480 +14.7% |
Find assessor info on the county website
Neighborhood: 35601
Nearby schools
GreatSchools rating
- 2/10Austinville Elementary SchoolGrades: PK-5Distance: 0.2 mi
- 6/10Cedar Ridge Middle SchoolGrades: 6-8Distance: 1.3 mi
- 7/10Austin High SchoolGrades: 10-12Distance: 2.8 mi
Schools provided by the listing agent
- Elementary: Austinville
- Middle: Austin Middle
- High: Austin
Source: ValleyMLS. This data may not be complete. We recommend contacting the local school district to confirm school assignments for this home.
Get pre-qualified for a loan
At Zillow Home Loans, we can pre-qualify you in as little as 5 minutes with no impact to your credit score.An equal housing lender. NMLS #10287.
Sell with ease on Zillow
Get a Zillow Showcase℠ listing at no additional cost and you could sell for —faster.
$225,500
2% more+$4,510
With Zillow Showcase(estimated)$230,010


