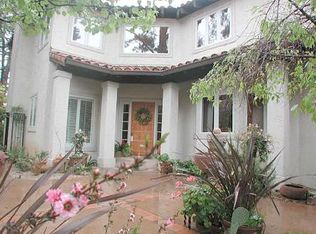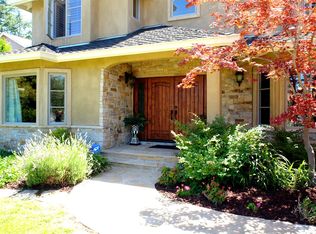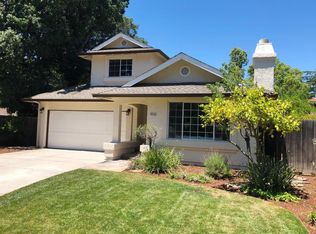Sold for $4,398,000 on 07/15/24
$4,398,000
924 Terrace Dr, Los Altos, CA 94024
4beds
2,793sqft
Single Family Residence, Residential
Built in 1981
7,405 Square Feet Lot
$4,253,300 Zestimate®
$1,575/sqft
$8,178 Estimated rent
Home value
$4,253,300
$3.87M - $4.68M
$8,178/mo
Zestimate® history
Loading...
Owner options
Explore your selling options
What's special
Welcome to 924 Terrace Dr. This traditional 4-bedroom, 3-bath home is a perfect blend of comfort and sophistication, offering a lifestyle of convenience in the premier County Club neighborhood. As you step inside, you are greeted by a spacious living room with a vaulted ceiling and a cozy fireplace that invites you to unwind. The heart of the home is the expansive chef's kitchen, equipped with a gas cooktop and grill, and a charming breakfast nook flooded with natural light. This culinary haven seamlessly opens into the spacious, comfortable family room. A ground floor bedroom with a full bath provides an ideal space for guests or in-laws, ensuring privacy and comfort. Upstairs, the ensuite primary bedroom is a private retreat, generously oversized and offering serene backyard views. Outside, a covered patio awaits, perfect for everyday celebrations and easy entertaining. The beautifully landscaped garden, ringed with an array of fruit trees, offers a tranquil oasis for relaxation and enjoyment. This lovely, updated 2-story home is ideally located to take full advantage of Silicon Valley living, offering a unique blend of suburban tranquility and urban convenience in the unincorporated area of Los Altos. Experience the joy of gracious living in a home that welcomes you!
Zillow last checked: 8 hours ago
Listing updated: January 04, 2025 at 02:11am
Listed by:
Anita Gat 01912656 650-906-0640,
Keller Williams Palo Alto 650-454-8500,
Faye Tsai 01992564 408-858-3824,
Keller Williams Palo Alto
Bought with:
Andrew Lo, 01865874
Excel Realty
Source: MLSListings Inc,MLS#: ML81965239
Facts & features
Interior
Bedrooms & bathrooms
- Bedrooms: 4
- Bathrooms: 3
- Full bathrooms: 3
Bedroom
- Features: GroundFloorBedroom, PrimarySuiteRetreat
Bathroom
- Features: DoubleSinks, ShoweroverTub1, FullonGroundFloor
Dining room
- Features: FormalDiningRoom
Family room
- Features: SeparateFamilyRoom
Kitchen
- Features: _220VoltOutlet, Countertop_Granite
Heating
- 2 plus Zones
Cooling
- Central Air
Appliances
- Included: Gas Cooktop, Dishwasher, Disposal, Range Hood, Built In Oven, Self Cleaning Oven, Refrigerator
Features
- Vaulted Ceiling(s)
- Flooring: Carpet, Hardwood, Tile
- Number of fireplaces: 1
- Fireplace features: Gas Starter, Living Room, Wood Burning
Interior area
- Total structure area: 2,793
- Total interior livable area: 2,793 sqft
Property
Parking
- Total spaces: 3
- Parking features: Attached, Garage Door Opener
- Attached garage spaces: 2
Features
- Stories: 2
- Fencing: Back Yard,Wood
Lot
- Size: 7,405 sqft
- Features: Level
Details
- Parcel number: 33122032
- Zoning: R1E-2
- Special conditions: Standard
Construction
Type & style
- Home type: SingleFamily
- Architectural style: Traditional
- Property subtype: Single Family Residence, Residential
Materials
- Foundation: Concrete Perimeter
- Roof: Composition
Condition
- New construction: No
- Year built: 1981
Utilities & green energy
- Gas: PublicUtilities
- Sewer: Public Sewer
- Water: Public
- Utilities for property: Public Utilities, Water Public
Community & neighborhood
Location
- Region: Los Altos
HOA & financial
HOA
- Has HOA: Yes
- HOA fee: $50 annually
- Amenities included: None
Other
Other facts
- Listing agreement: ExclusiveRightToSell
- Listing terms: CashorConventionalLoan
Price history
| Date | Event | Price |
|---|---|---|
| 7/15/2024 | Sold | $4,398,000+215.3%$1,575/sqft |
Source: | ||
| 12/12/2003 | Sold | $1,395,000$499/sqft |
Source: Public Record | ||
Public tax history
| Year | Property taxes | Tax assessment |
|---|---|---|
| 2025 | $78,264 +227.3% | $4,398,000 +126.2% |
| 2024 | $23,911 +0.9% | $1,944,502 +2% |
| 2023 | $23,698 +2.4% | $1,906,376 +2% |
Find assessor info on the county website
Neighborhood: Loyola
Nearby schools
GreatSchools rating
- 8/10Loyola Elementary SchoolGrades: K-6Distance: 0.9 mi
- 8/10Georgina P. Blach Junior High SchoolGrades: 7-8Distance: 1.1 mi
- 10/10Mountain View High SchoolGrades: 9-12Distance: 1.4 mi
Schools provided by the listing agent
- Elementary: LoyolaElementary
- Middle: GeorginaPBlachIntermediate
- High: MountainViewHigh_1
- District: LosAltosElementary
Source: MLSListings Inc. This data may not be complete. We recommend contacting the local school district to confirm school assignments for this home.
Get a cash offer in 3 minutes
Find out how much your home could sell for in as little as 3 minutes with a no-obligation cash offer.
Estimated market value
$4,253,300
Get a cash offer in 3 minutes
Find out how much your home could sell for in as little as 3 minutes with a no-obligation cash offer.
Estimated market value
$4,253,300


