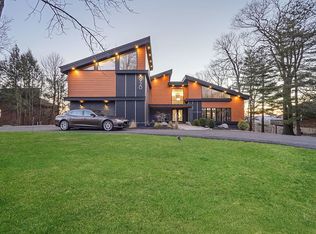Ninety mile views create a picture perfect setting for this resort-style contemporary with open concept living, multiple decks, large patio, breathtaking stone fireplace, and entertainers lower level with bar and ballroom! Over-sized windows and sliders create natural paintings in every room of this spectacular home! Grand foyer opens to great room with vaulted ceiling and stunning floor to ceiling stone fireplace. A step up is the formal dining room. Chefs center island, eat-in kit is nestled in the heart of the home for easy entertaining. The family room off breakfast area is drenched in views! French doors to a private balcony, spiral staircase to a loft and jetted tub add luxury to the master suite. The fun will be endless in the walk-out lower level with dance floor, wet bar, rec room, office/media rm, bedroom, full bath and sliders to a spacious patio and open yard. Come enjoy this amazing home!
This property is off market, which means it's not currently listed for sale or rent on Zillow. This may be different from what's available on other websites or public sources.
