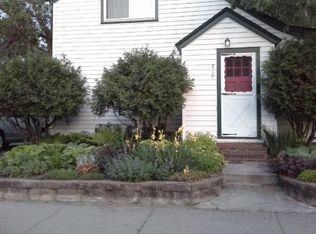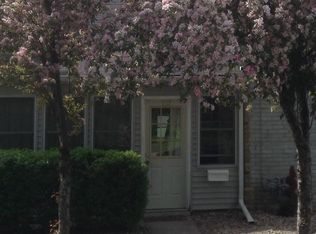Closed
$187,000
924 Stoughton Ave, Chaska, MN 55318
3beds
1,753sqft
Single Family Residence
Built in 1885
7,840.8 Square Feet Lot
$192,000 Zestimate®
$107/sqft
$2,099 Estimated rent
Home value
$192,000
$175,000 - $211,000
$2,099/mo
Zestimate® history
Loading...
Owner options
Explore your selling options
What's special
Looking for a budget-friendly opportunity to customize your dream home? Look no further! This 3-bedroom, 1-bathroom home offers plenty of opportunities to make it yours. The single-stall garage and more oversized 26x26 garage, as well as the partially fenced-in yard, provide ample space for your automotive and storage needs. Additionally, the large garage is equipped with a 220-volt outlet perfect for powering a welder or other extensive power tools. It is located in a desirable neighborhood close to shopping, restaurants, and a trail system for biking and walking, along with a park within two blocks of the home. Whether you need garage space or storage for your boat or RV, this property is a diamond in the rough!
Zillow last checked: 8 hours ago
Listing updated: July 16, 2025 at 12:17am
Listed by:
Gail M Wentzlaff 612-756-2535,
Bridge Realty, LLC
Bought with:
Nicholas Thull
Coldwell Banker Realty
Source: NorthstarMLS as distributed by MLS GRID,MLS#: 6544761
Facts & features
Interior
Bedrooms & bathrooms
- Bedrooms: 3
- Bathrooms: 1
- 3/4 bathrooms: 1
Bedroom 1
- Level: Main
- Area: 143 Square Feet
- Dimensions: 13x11
Bedroom 2
- Level: Upper
- Area: 132 Square Feet
- Dimensions: 12x11
Bedroom 3
- Level: Upper
- Area: 132 Square Feet
- Dimensions: 11x12
Dining room
- Level: Main
- Area: 180 Square Feet
- Dimensions: 12x15
Kitchen
- Level: Main
- Area: 143 Square Feet
- Dimensions: 11x13
Living room
- Level: Main
- Area: 161 Square Feet
- Dimensions: 11.5x14
Porch
- Level: Main
- Area: 210 Square Feet
- Dimensions: 10x21
Heating
- Baseboard, Boiler
Cooling
- Window Unit(s)
Features
- Basement: Partial,Unfinished
Interior area
- Total structure area: 1,753
- Total interior livable area: 1,753 sqft
- Finished area above ground: 1,304
- Finished area below ground: 0
Property
Parking
- Total spaces: 3
- Parking features: Detached, Gravel, Concrete, Insulated Garage, RV Access/Parking
- Garage spaces: 3
- Details: Garage Dimensions (26x26)
Accessibility
- Accessibility features: None
Features
- Levels: Two
- Stories: 2
- Patio & porch: Glass Enclosed, Patio
- Fencing: Partial
Lot
- Size: 7,840 sqft
- Dimensions: 60 x 132
- Features: Wooded
Details
- Additional structures: Additional Garage
- Foundation area: 250
- Parcel number: 301450130
- Zoning description: Residential-Single Family
Construction
Type & style
- Home type: SingleFamily
- Property subtype: Single Family Residence
Materials
- Brick/Stone, Stucco, Brick, Frame
- Roof: Age Over 8 Years
Condition
- Age of Property: 140
- New construction: No
- Year built: 1885
Utilities & green energy
- Electric: Circuit Breakers, 100 Amp Service
- Gas: Natural Gas
- Sewer: City Sewer/Connected
- Water: City Water/Connected
Community & neighborhood
Location
- Region: Chaska
- Subdivision: Eders Add To Chaska
HOA & financial
HOA
- Has HOA: No
Price history
| Date | Event | Price |
|---|---|---|
| 7/12/2024 | Sold | $187,000-6%$107/sqft |
Source: | ||
| 6/3/2024 | Pending sale | $199,000$114/sqft |
Source: | ||
| 5/30/2024 | Listed for sale | $199,000-9.5%$114/sqft |
Source: | ||
| 5/30/2024 | Listing removed | -- |
Source: | ||
| 5/17/2024 | Price change | $219,900-2.2%$125/sqft |
Source: | ||
Public tax history
| Year | Property taxes | Tax assessment |
|---|---|---|
| 2024 | $2,678 +6.7% | $250,600 +4.3% |
| 2023 | $2,510 +41.5% | $240,300 +2% |
| 2022 | $1,774 +12.1% | $235,700 +48.1% |
Find assessor info on the county website
Neighborhood: 55318
Nearby schools
GreatSchools rating
- 9/10Victoria Elementary SchoolGrades: K-5Distance: 4.5 mi
- 7/10Chaska Middle School EastGrades: 6-8Distance: 0.9 mi
- 9/10Chaska High SchoolGrades: 8-12Distance: 2 mi
Get a cash offer in 3 minutes
Find out how much your home could sell for in as little as 3 minutes with a no-obligation cash offer.
Estimated market value
$192,000
Get a cash offer in 3 minutes
Find out how much your home could sell for in as little as 3 minutes with a no-obligation cash offer.
Estimated market value
$192,000

