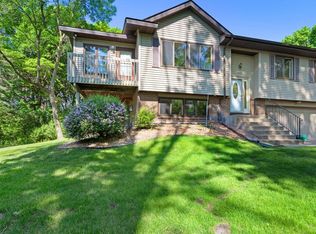Closed
$295,000
924 Sherwood Rd, Shoreview, MN 55126
2beds
1,356sqft
Townhouse Quad/4 Corners
Built in 1983
0.1 Square Feet Lot
$295,200 Zestimate®
$218/sqft
$2,362 Estimated rent
Home value
$295,200
$266,000 - $328,000
$2,362/mo
Zestimate® history
Loading...
Owner options
Explore your selling options
What's special
Welcome home to this well maintained, move -in ready townhome nestled at the end of a quiet street on a very private lot! Enjoy peaceful mornings or relaxing evenings on your deck overlooking a beautiful park with woods and open space. You will fall in love with the bright, open floorplan complete with light colored cabinets, stainless appliances and a walk-in closet in the owners suite. The lower level of this beautiful townhome features new carpet and offers a cozy, refreshed space perfect for a second living area, home office or guest suite. You'll love the walk-out access to the private yard. This one truly has it all highly desirable location, privacy, and pristine condition. Don't wait this one won't last long!
Zillow last checked: 8 hours ago
Listing updated: June 13, 2025 at 10:21am
Listed by:
Amy D. Zuccone 651-357-7696,
RE/MAX Professionals
Bought with:
Anna Bottila
Coldwell Banker Realty
Source: NorthstarMLS as distributed by MLS GRID,MLS#: 6703473
Facts & features
Interior
Bedrooms & bathrooms
- Bedrooms: 2
- Bathrooms: 2
- Full bathrooms: 1
- 3/4 bathrooms: 1
Bedroom 1
- Level: Main
- Area: 242 Square Feet
- Dimensions: 11x22
Kitchen
- Level: Main
- Area: 180 Square Feet
- Dimensions: 10x18
Living room
- Level: Main
- Area: 208 Square Feet
- Dimensions: 13x16
Heating
- Forced Air
Cooling
- Central Air
Appliances
- Included: Dishwasher, Disposal, Dryer, Electric Water Heater, Gas Water Heater, Microwave, Range, Refrigerator, Washer
Features
- Basement: Daylight,Drain Tiled,Finished,Full,Walk-Out Access
- Has fireplace: No
Interior area
- Total structure area: 1,356
- Total interior livable area: 1,356 sqft
- Finished area above ground: 1,006
- Finished area below ground: 350
Property
Parking
- Total spaces: 2
- Parking features: Attached, Garage Door Opener, Tuckunder Garage
- Attached garage spaces: 2
- Has uncovered spaces: Yes
- Details: Garage Dimensions (10x21)
Accessibility
- Accessibility features: None
Features
- Levels: Multi/Split
Lot
- Size: 0.10 sqft
Details
- Foundation area: 1006
- Parcel number: 023023240270
- Zoning description: Residential-Multi-Family
Construction
Type & style
- Home type: Townhouse
- Property subtype: Townhouse Quad/4 Corners
- Attached to another structure: Yes
Materials
- Brick/Stone, Vinyl Siding, Block, Frame
- Roof: Age Over 8 Years,Asphalt
Condition
- Age of Property: 42
- New construction: No
- Year built: 1983
Utilities & green energy
- Electric: Circuit Breakers
- Gas: Natural Gas
- Sewer: City Sewer/Connected
- Water: City Water/Connected
Community & neighborhood
Location
- Region: Shoreview
HOA & financial
HOA
- Has HOA: Yes
- HOA fee: $320 monthly
- Services included: Maintenance Structure, Hazard Insurance, Lawn Care, Maintenance Grounds, Professional Mgmt, Snow Removal
- Association name: Cherry Wood Hills
- Association phone: 763-231-4518
Other
Other facts
- Road surface type: Paved
Price history
| Date | Event | Price |
|---|---|---|
| 6/13/2025 | Sold | $295,000-1.7%$218/sqft |
Source: | ||
| 5/9/2025 | Pending sale | $300,000$221/sqft |
Source: | ||
| 4/19/2025 | Listed for sale | $300,000+56.3%$221/sqft |
Source: | ||
| 3/15/2019 | Sold | $192,000$142/sqft |
Source: | ||
| 2/7/2019 | Pending sale | $192,000$142/sqft |
Source: Keller Williams Premier Realty #5145993 Report a problem | ||
Public tax history
| Year | Property taxes | Tax assessment |
|---|---|---|
| 2024 | $3,062 +10.1% | $239,800 -2% |
| 2023 | $2,782 +10.4% | $244,600 +6.6% |
| 2022 | $2,520 +0.6% | $229,400 +20.4% |
Find assessor info on the county website
Neighborhood: 55126
Nearby schools
GreatSchools rating
- 8/10Turtle Lake Elementary SchoolGrades: 1-5Distance: 0.5 mi
- 8/10Chippewa Middle SchoolGrades: 6-8Distance: 1.8 mi
- 10/10Mounds View Senior High SchoolGrades: 9-12Distance: 4.1 mi
Get a cash offer in 3 minutes
Find out how much your home could sell for in as little as 3 minutes with a no-obligation cash offer.
Estimated market value
$295,200
Get a cash offer in 3 minutes
Find out how much your home could sell for in as little as 3 minutes with a no-obligation cash offer.
Estimated market value
$295,200
