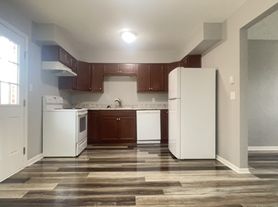The largest floorplan in the collection and in the community , This two-story home offers convenience and comfort. A separate bedroom and a study can be found off the foyer, providing space for guests and a practical home office. The Great Room, dining room and kitchen are arranged among a spacious open floorplan. Four bedrooms and a loft are located on the second floor.
Looking for a minimum of 2 year lease
House for rent
Accepts Zillow applicationsSpecial offer
$2,499/mo
924 Shadow Dr, Danville, IN 46122
5beds
3,199sqft
Price may not include required fees and charges.
Single family residence
Available now
Cats, dogs OK
Central air
In unit laundry
Attached garage parking
Heat pump
What's special
Four bedroomsDining roomGreat roomSeparate bedroomOpen floorplan
- 65 days |
- -- |
- -- |
Travel times
Facts & features
Interior
Bedrooms & bathrooms
- Bedrooms: 5
- Bathrooms: 4
- Full bathrooms: 4
Heating
- Heat Pump
Cooling
- Central Air
Appliances
- Included: Dishwasher, Dryer, Microwave, Oven, Refrigerator, Washer
- Laundry: In Unit
Features
- Flooring: Carpet, Hardwood
Interior area
- Total interior livable area: 3,199 sqft
Property
Parking
- Parking features: Attached
- Has attached garage: Yes
- Details: Contact manager
Construction
Type & style
- Home type: SingleFamily
- Property subtype: Single Family Residence
Community & HOA
Location
- Region: Danville
Financial & listing details
- Lease term: 1 Year
Price history
| Date | Event | Price |
|---|---|---|
| 10/16/2025 | Price change | $2,499-3.8%$1/sqft |
Source: Zillow Rentals | ||
| 9/4/2025 | Listed for rent | $2,599$1/sqft |
Source: Zillow Rentals | ||
| 8/28/2025 | Sold | $357,500-8.3%$112/sqft |
Source: | ||
| 7/21/2025 | Pending sale | $389,995$122/sqft |
Source: | ||
| 7/17/2025 | Price change | $389,995-7.1%$122/sqft |
Source: | ||
Neighborhood: 46122
- Special offer! Reduced by 100$ for first year.

