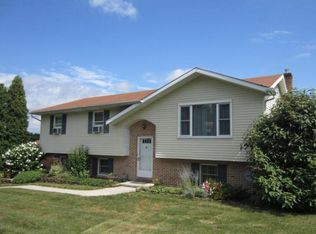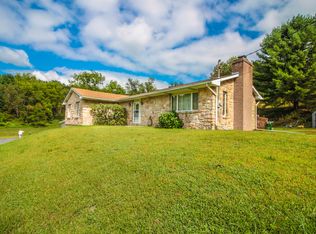Custom-built 4 BR, 2 full, 2 half bath home must be seen to be appreciated. Kitchen offers granite and silestone counters, 36??? viking propane stove w/griddle and built in stainless fridge, double ovens, and microwave. There is seating at the counter and adjacent nook, along with a formal dining room. The 1st flr master suite features a lg. bath with steam shower, W/I closet, and spa room with hot tub. Rounding out this floor is a laundry room and office with built in bookshelves and granite topped desk. Second flr. offers 3 BR???s and a full bath. Lower level has a rec room w/wet bar, pool table, air hockey, surround sound, and half bath. Newly installed geo thermal heat/air system is extremely efficient and affordable. HW flrs, crown molding, Christmas light package, heated garage, hard wired outside lighting, screened in porch, and patio with retractable awning are just a few more features. Make an appt. today to see everything this very special home has to offer.
This property is off market, which means it's not currently listed for sale or rent on Zillow. This may be different from what's available on other websites or public sources.

