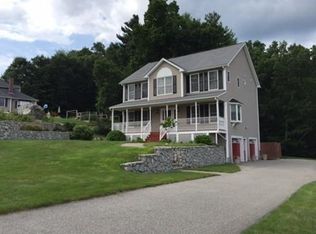You will immediately fall in love with this traditional Hip Roof Colonial, located in a desirable East Dracut location! Good sized eat-in Kitchen, Dining Room, Living Room and Half Bath with Laundry completes the 1st floor. The Kitchen offers an abundance of counters and cabinets, as well as a tile backsplash. You'll appreciate the hardwood flooring in the Dining Area, Dining Room and Living Room. Upstairs you will find a "front to back" Master Bedroom with 3 closets, plus 2 good sized additional Bedrooms with double closets and a Full Bath. The walk-out lower level offers a Family Room, perfect for a Man Cave, Teen Retreat or Home Office. The Utility Room has space for storage and offers walk out exterior access. Oil furnace was replaced in Dec 2016. The private deck is enormous and overlooks a wooded area, making it the perfect place to entertain your family and friends. Exterior storage shed remains. WELCOME HOME!
This property is off market, which means it's not currently listed for sale or rent on Zillow. This may be different from what's available on other websites or public sources.
