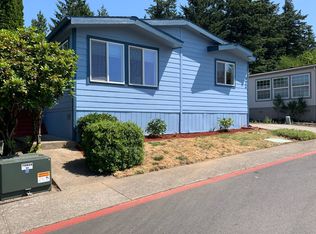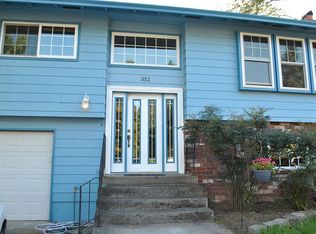Sold
$150,000
924 SW Fox Pl, Troutdale, OR 97060
3beds
1,848sqft
Residential, Manufactured Home
Built in 1993
-- sqft lot
$155,400 Zestimate®
$81/sqft
$2,458 Estimated rent
Home value
$155,400
$134,000 - $183,000
$2,458/mo
Zestimate® history
Loading...
Owner options
Explore your selling options
What's special
Welcome home! This 1848 sq ft Manufactured home has 3 bedrooms and 2 baths. Large family room off the convenient kitchen and large island for socializing. The living room can also work as another spacious area for relaxing. Enjoy the comfort and size of the Primary bedroom with an attached walk-in closet and bath with double sinks. The park is adding security entry gates to provide an extra level of safety. Come take a look!
Zillow last checked: 8 hours ago
Listing updated: March 11, 2024 at 03:15am
Listed by:
Allan Roberts 503-997-2542,
MORE Realty
Bought with:
Prescilla Delarosa, 201236291
Berkshire Hathaway HomeServices NW Real Estate
Source: RMLS (OR),MLS#: 23064747
Facts & features
Interior
Bedrooms & bathrooms
- Bedrooms: 3
- Bathrooms: 2
- Full bathrooms: 2
- Main level bathrooms: 2
Primary bedroom
- Features: Skylight
- Level: Main
- Area: 180
- Dimensions: 12 x 15
Bedroom 2
- Features: Walkin Closet
- Level: Main
- Area: 126
- Dimensions: 9 x 14
Bedroom 3
- Level: Main
- Area: 90
- Dimensions: 9 x 10
Dining room
- Features: Formal
- Level: Main
- Area: 99
- Dimensions: 9 x 11
Family room
- Features: Vaulted Ceiling
- Level: Main
- Area: 224
- Dimensions: 16 x 14
Kitchen
- Features: Island
- Level: Main
- Area: 112
- Width: 14
Living room
- Features: Vaulted Ceiling
- Level: Main
Heating
- Forced Air, Heat Pump
Cooling
- Heat Pump
Appliances
- Included: Built In Oven, Built-In Range, Dishwasher, Microwave, Electric Water Heater
Features
- Ceiling Fan(s), High Speed Internet, Soaking Tub, Vaulted Ceiling(s), Walk-In Closet(s), Formal, Kitchen Island
- Flooring: Vinyl, Wall to Wall Carpet
- Doors: Storm Door(s)
- Windows: Double Pane Windows, Skylight(s)
Interior area
- Total structure area: 1,848
- Total interior livable area: 1,848 sqft
Property
Parking
- Parking features: Carport, Driveway
- Has carport: Yes
- Has uncovered spaces: Yes
Accessibility
- Accessibility features: One Level, Parking, Accessibility
Features
- Stories: 1
- Patio & porch: Patio, Porch
- Exterior features: Yard
- Has view: Yes
- View description: Territorial
Lot
- Features: SqFt 0K to 2999
Details
- Additional structures: ToolShed
- Parcel number: M360451
- On leased land: Yes
- Lease amount: $1,075
Construction
Type & style
- Home type: MobileManufactured
- Property subtype: Residential, Manufactured Home
Materials
- Other
- Roof: Composition
Condition
- Resale
- New construction: No
- Year built: 1993
Utilities & green energy
- Sewer: Public Sewer
- Water: Public
Community & neighborhood
Location
- Region: Troutdale
HOA & financial
HOA
- Has HOA: Yes
- HOA fee: $1,075 monthly
Other
Other facts
- Listing terms: Cash,Conventional
Price history
| Date | Event | Price |
|---|---|---|
| 3/8/2024 | Sold | $150,000-6.2%$81/sqft |
Source: | ||
| 2/8/2024 | Pending sale | $159,950$87/sqft |
Source: | ||
| 2/6/2024 | Listed for sale | $159,950$87/sqft |
Source: | ||
Public tax history
Tax history is unavailable.
Neighborhood: 97060
Nearby schools
GreatSchools rating
- 4/10Troutdale Elementary SchoolGrades: K-5Distance: 0.4 mi
- 5/10Walt Morey Middle SchoolGrades: 6-8Distance: 1.1 mi
- 1/10Reynolds High SchoolGrades: 9-12Distance: 0.6 mi
Schools provided by the listing agent
- Elementary: Troutdale
- Middle: Walt Morey
- High: Reynolds
Source: RMLS (OR). This data may not be complete. We recommend contacting the local school district to confirm school assignments for this home.
Get a cash offer in 3 minutes
Find out how much your home could sell for in as little as 3 minutes with a no-obligation cash offer.
Estimated market value
$155,400
Get a cash offer in 3 minutes
Find out how much your home could sell for in as little as 3 minutes with a no-obligation cash offer.
Estimated market value
$155,400

