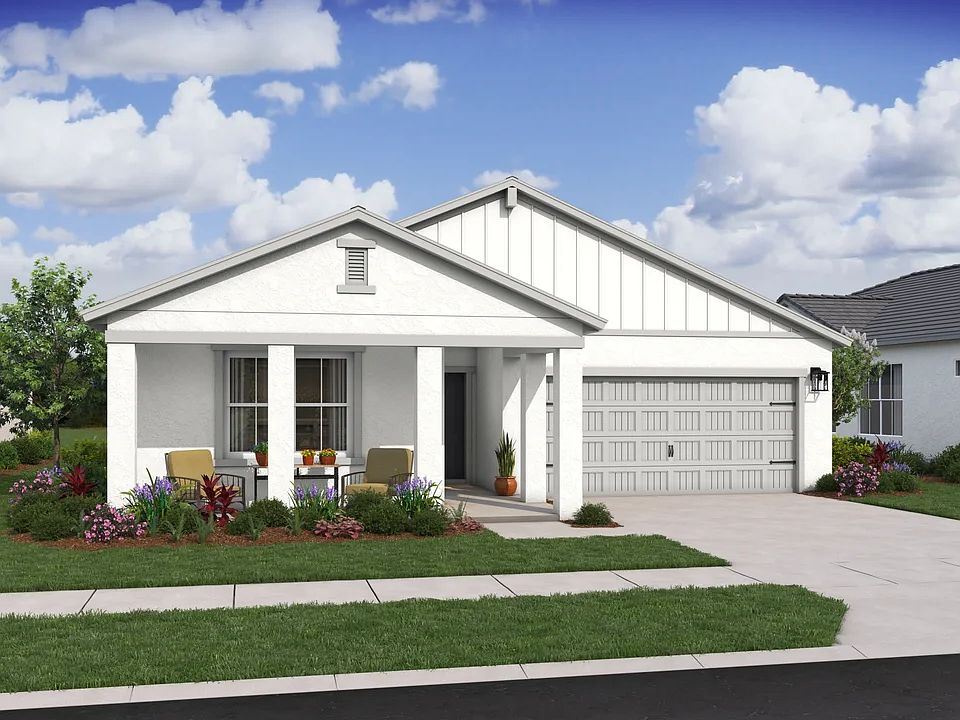The Passionflower II offers a variety of thoughtful features designed for comfort and convenience. The kitchen is highlighted by Sinclair White cabinetry, giving it a timeless and elegant look. This home features an Extra Suite Plus with a private bath and kitchenette, making it perfect for guests or multi-generational living. A vaulted ceiling unites the great room and dining area, creating a spacious and open atmosphere. The covered patio, easily accessible from the great room, is ideal for indoor-outdoor living. The primary suite is both spacious and functional, with a walk-in closet and dual vanities in the primary bath that streamline busy mornings. Additionally, the T-Turn Driveway enhances convenience for parking and maneuvering vehicles.
New construction
Special offer
$519,065
924 SW Alcantarra Boulevard #22, Port Saint Lucie, FL 34953
4beds
2,094sqft
Single Family Residence
Built in 2025
0.26 Acres lot
$517,500 Zestimate®
$248/sqft
$-- HOA
What's special
Vaulted ceilingCovered patioSinclair white cabinetry
- 57 days
- on Zillow |
- 37 |
- 2 |
Zillow last checked: 7 hours ago
Listing updated: April 28, 2025 at 07:17am
Listed by:
Gretta Akellino 805-794-1708,
K Hovnanian Florida Realty
Source: BeachesMLS,MLS#: RX-11070578 Originating MLS: Beaches MLS
Originating MLS: Beaches MLS
Travel times
Schedule tour
Select your preferred tour type — either in-person or real-time video tour — then discuss available options with the builder representative you're connected with.
Select a date
Facts & features
Interior
Bedrooms & bathrooms
- Bedrooms: 4
- Bathrooms: 3
- Full bathrooms: 3
Rooms
- Room types: Great Room, Maid/In-Law
Primary bedroom
- Level: 1
- Area: 195.75
- Dimensions: 14.5 x 13.5
Bedroom 2
- Level: 1
- Area: 105
- Dimensions: 10 x 10.5
Bedroom 3
- Level: 1
- Area: 114
- Dimensions: 11.4 x 10
Dining room
- Level: 1
- Area: 184.72
- Dimensions: 18.11 x 10.2
Kitchen
- Level: 1
- Area: 148.33
- Dimensions: 9.1 x 16.3
Living room
- Level: 1
- Area: 201.2
- Dimensions: 18.11 x 11.11
Other
- Description: Living Room - ESP
- Level: 1
- Area: 159.85
- Dimensions: 13.9 x 11.5
Other
- Description: Extra Suite Plus
- Level: 1
- Area: 114
- Dimensions: 11.4 x 10
Other
- Description: 2 Car Garage
- Level: 1
- Area: 383.8
- Dimensions: 19 x 20.2
Heating
- Central
Cooling
- Central Air, Electric
Appliances
- Included: Dishwasher, Dryer, Microwave, Electric Range, Refrigerator, Washer
- Laundry: Inside, Laundry Closet
Features
- Ctdrl/Vault Ceilings, Entry Lvl Lvng Area, Entrance Foyer, Kitchen Island, Pantry, Split Bedroom, Walk-In Closet(s)
- Flooring: Ceramic Tile
- Windows: Panel Shutters (Complete)
Interior area
- Total structure area: 11,250
- Total interior livable area: 2,094 sqft
Video & virtual tour
Property
Parking
- Total spaces: 2
- Parking features: 2+ Spaces, Driveway, Garage - Attached, Auto Garage Open
- Attached garage spaces: 2
- Has uncovered spaces: Yes
Features
- Levels: < 4 Floors,1.00
- Stories: 1
- Patio & porch: Covered Patio
- Waterfront features: None
Lot
- Size: 0.26 Acres
- Features: 1/4 to 1/2 Acre, West of US-1
Details
- Parcel number: 342057003110004
- Zoning: RS-2PS
Construction
Type & style
- Home type: SingleFamily
- Architectural style: A-Frame
- Property subtype: Single Family Residence
Materials
- CBS
- Roof: Comp Shingle
Condition
- New Construction
- New construction: Yes
- Year built: 2025
Details
- Builder name: K Hovnanian Homes
Utilities & green energy
- Sewer: Public Sewer
- Water: Public
- Utilities for property: Electricity Connected
Community & HOA
Community
- Features: None, No Membership Avail
- Security: None, Smoke Detector(s)
- Subdivision: Aspire at Port St. Lucie
HOA
- Has HOA: No
Location
- Region: Port Saint Lucie
Financial & listing details
- Price per square foot: $248/sqft
- Annual tax amount: $1,994
- Date on market: 3/12/2025
- Listing terms: Cash,Conventional,FHA,VA Loan
- Electric utility on property: Yes
About the community
Epic Savings! Take advantage of a Year 1 Rate of 2.99%, Year 2 Rate of 3.99%, and Years 3-30 Rate of 4.99% (5.786% APR)* or flex cash equivalent on every home sold and closed by June 30, 2025. Discover your dream new-construction home and HOA-free living at Aspire at Port St. Lucie. Spread across Port St. Lucie, these stylish new homes for sale feature spacious floorplans of up to 4 beds, 3 baths, and 2,350 sq. ft, with an abundance of versatile space to meet your needs. Just moments from home, Florida's vibrant Treasure Coast awaits, featuring breathtaking beaches, picturesque nature, and iconic attractions.
With a variety of homesite locations across Port St. Lucie and no HOA restrictions, Aspire at Port St. Lucie offers the freedom to choose the perfect setting for your new home. Our new-construction homes offer a range of benefits, including options for our signature Extra Suite Plus: a self-contained living space within your home that's ideal for a variety of uses, including space for long-term guests or multigenerational living. Offered By: K. Hovnanian Aspire at Port St. Lucie, LLC
Unlock Exclusive Incentives Today!
Take advantage of exclusive incentives - available for a limited time!Source: K. Hovnanian Companies, LLC

