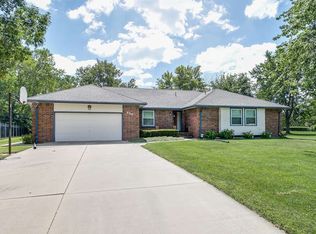UNIQUE CUSTOM BUILT RANCH HOME IN OAKWOOD VALLEY ESTATE FEATURES MANY TREES, TENNIS COURTS AND SWIMMING POOL WITH LIFEGUARD ON DUTY. THIS HOME PROVIDES 2,051 SQ FT ON MAIN LEVEL. GOURMET KITCHEN RECENTLY REMODELED FEATURING ABUNDANT GRANITE COUNTERTOPS, STAINLESS STEEL APPLIANCES, DOUBLE OVENS, GENEROUS WALK IN PANTRY, BREAKFAST BAR + BAY WINDOW EATING SPACE AS WELL AS A FORMAL DINING ROOM. GENEROUS MASTER SUITE W/PRIVATE BATH & WALK IN CLOSET.2ND BEDROOM ALSO INCLUDES PRIVATE BATH & WINDOW SEAT STORAGE. THE WALKOUT BASEMENT INCLUDES A LARGE OPEN FAMILY RM/GAME AREA WITH POOL TABLE, 4TH FULL BATH & A 13' x 16' 4TH "BEDROOM"(WHICH DOES NOT MEET LEGAL EGRESS REQUIREMENTS)& A HUGE CEDAR CLOSET. THERE IS AMPLE UNFINISHED STORAGE AREA WHICH COULD ACCOMODATE AN ADDITIONAL BEDROOM WITH A WINDOW. DECK RUNS ALMOST FULL LENGTH OF HOME & OVERLOOKS MATURE LAWN & TREES. PELLA WINDOWS & DOORS. GARAGE IS OVERSIZED TANDEM 3 CAR WITH OIL CHANGE PIT. NEW ROOF AUGUST 2013. THIS HOME IS MOVE IN READY AND LOCATED AT 924 WHIPPOORRWILL. WE DO NOT HAVE A SIGN IN THE YARD. FOR MORE INFORMATION OR TO SET UP AN APPOINTMENT PLEASE CALL 316-371-8157 or 316-788-9058.
This property is off market, which means it's not currently listed for sale or rent on Zillow. This may be different from what's available on other websites or public sources.

