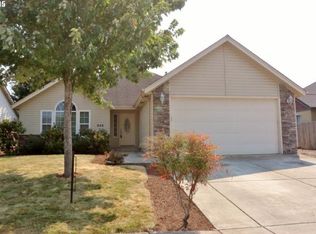Sold
$535,000
924 S St, Springfield, OR 97477
3beds
2,188sqft
Residential, Single Family Residence
Built in 2004
7,405.2 Square Feet Lot
$560,400 Zestimate®
$245/sqft
$2,441 Estimated rent
Home value
$560,400
$510,000 - $622,000
$2,441/mo
Zestimate® history
Loading...
Owner options
Explore your selling options
What's special
GREAT INCOME POTENTIAL!!!!! Custom-built home with 3 bedrooms and 2 full baths on single level with an open floor plan. Studio apartment above the garage with kitchen, full bath, private entrance- amazing potential for rental income! The master bedroom has slider to covered patio and spacious en suite. Well-appointed kitchen with tons of storage and counter space, perfect for cooking/baking. Enjoy the gas fireplace in the oversized living room.
Zillow last checked: 8 hours ago
Listing updated: March 21, 2023 at 08:57am
Listed by:
Nick Nelson 541-852-9394,
Keller Williams Realty Eugene and Springfield
Bought with:
Kristine Dibos
Triple Oaks Realty LLC
Source: RMLS (OR),MLS#: 22527907
Facts & features
Interior
Bedrooms & bathrooms
- Bedrooms: 3
- Bathrooms: 2
- Full bathrooms: 2
- Main level bathrooms: 2
Primary bedroom
- Level: Main
- Area: 180
- Dimensions: 12 x 15
Bedroom 2
- Level: Main
- Area: 143
- Dimensions: 13 x 11
Bedroom 3
- Level: Main
- Area: 121
- Dimensions: 11 x 11
Dining room
- Level: Main
- Area: 132
- Dimensions: 12 x 11
Kitchen
- Level: Main
- Area: 210
- Width: 14
Living room
- Level: Main
- Area: 308
- Dimensions: 22 x 14
Heating
- Forced Air
Cooling
- Central Air
Appliances
- Included: Built In Oven, Cooktop, Dishwasher, Gas Water Heater
Features
- Soaking Tub, Granite, Kitchen Island
- Flooring: Vinyl, Wall to Wall Carpet
- Number of fireplaces: 1
- Fireplace features: Gas
Interior area
- Total structure area: 2,188
- Total interior livable area: 2,188 sqft
Property
Parking
- Total spaces: 2
- Parking features: Driveway, Attached, Tuck Under
- Attached garage spaces: 2
- Has uncovered spaces: Yes
Accessibility
- Accessibility features: Main Floor Bedroom Bath, Minimal Steps, Walkin Shower, Accessibility
Features
- Levels: Two
- Stories: 2
- Patio & porch: Patio
- Exterior features: Yard
Lot
- Size: 7,405 sqft
- Features: Level, SqFt 7000 to 9999
Details
- Additional structures: ToolShed
- Parcel number: 1699451
Construction
Type & style
- Home type: SingleFamily
- Architectural style: Custom Style
- Property subtype: Residential, Single Family Residence
Materials
- T111 Siding
- Roof: Composition
Condition
- Resale
- New construction: No
- Year built: 2004
Utilities & green energy
- Gas: Gas
- Sewer: Public Sewer
- Water: Public
Community & neighborhood
Location
- Region: Springfield
Other
Other facts
- Listing terms: Cash,Conventional,FHA,VA Loan
- Road surface type: Paved
Price history
| Date | Event | Price |
|---|---|---|
| 3/21/2023 | Sold | $535,000-2.7%$245/sqft |
Source: | ||
| 2/23/2023 | Pending sale | $550,000$251/sqft |
Source: | ||
| 9/29/2022 | Price change | $550,000-5%$251/sqft |
Source: | ||
| 9/23/2022 | Listed for sale | $579,000$265/sqft |
Source: | ||
Public tax history
Tax history is unavailable.
Neighborhood: 97477
Nearby schools
GreatSchools rating
- 4/10Elizabeth Page Elementary SchoolGrades: K-5Distance: 0.4 mi
- 5/10Briggs Middle SchoolGrades: 6-8Distance: 1.2 mi
- 4/10Springfield High SchoolGrades: 9-12Distance: 0.8 mi
Schools provided by the listing agent
- Elementary: Page
- Middle: Briggs
- High: Springfield
Source: RMLS (OR). This data may not be complete. We recommend contacting the local school district to confirm school assignments for this home.
Get pre-qualified for a loan
At Zillow Home Loans, we can pre-qualify you in as little as 5 minutes with no impact to your credit score.An equal housing lender. NMLS #10287.
Sell for more on Zillow
Get a Zillow Showcase℠ listing at no additional cost and you could sell for .
$560,400
2% more+$11,208
With Zillow Showcase(estimated)$571,608
